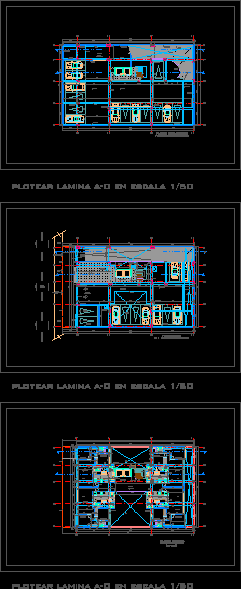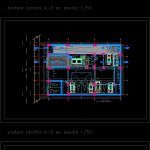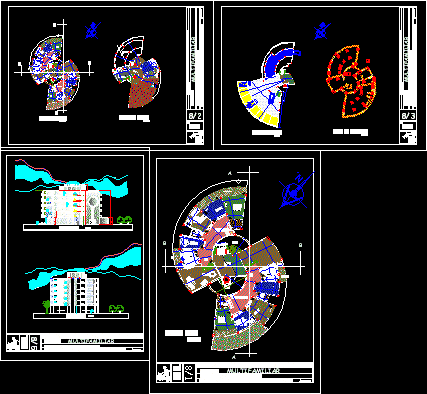Apartment Building – Cellar DWG Block for AutoCAD
ADVERTISEMENT

ADVERTISEMENT
Apartment building – Cellar – Plants –
Drawing labels, details, and other text information extracted from the CAD file (Translated from Spanish):
path, proy. beam, trash duct, entrance lobby, entrance parking basement level, proy. lintel, proy. lintel, railing, sshh., dining room, living room, kitchen, lav., proy. beam, proy. ramp, reinforced reinforced concrete wall, low reinforced concrete wall, property limit, reinforced reinforced concrete wall, proy. catwalk, proy. empty, deposit, garage, lobby, low wall, possible location of facilities, dilatation board, sshh. serv., catwalk, elevator waiting, false column, proy. slab
Raw text data extracted from CAD file:
| Language | Spanish |
| Drawing Type | Block |
| Category | Condominium |
| Additional Screenshots |
 |
| File Type | dwg |
| Materials | Concrete, Other |
| Measurement Units | Metric |
| Footprint Area | |
| Building Features | Garden / Park, Garage, Elevator, Parking |
| Tags | apartment, autocad, block, building, cellar, condo, DWG, eigenverantwortung, Family, group home, grup, mehrfamilien, multi, multifamily housing, ownership, partnerschaft, partnership, plants |








