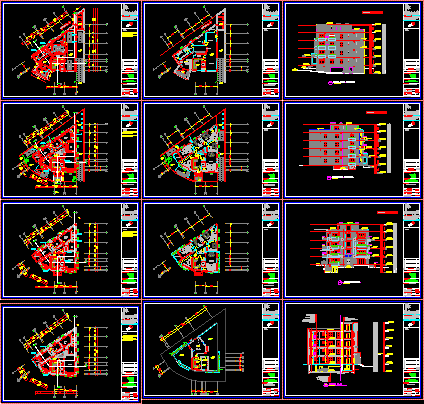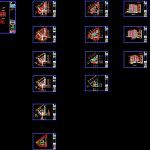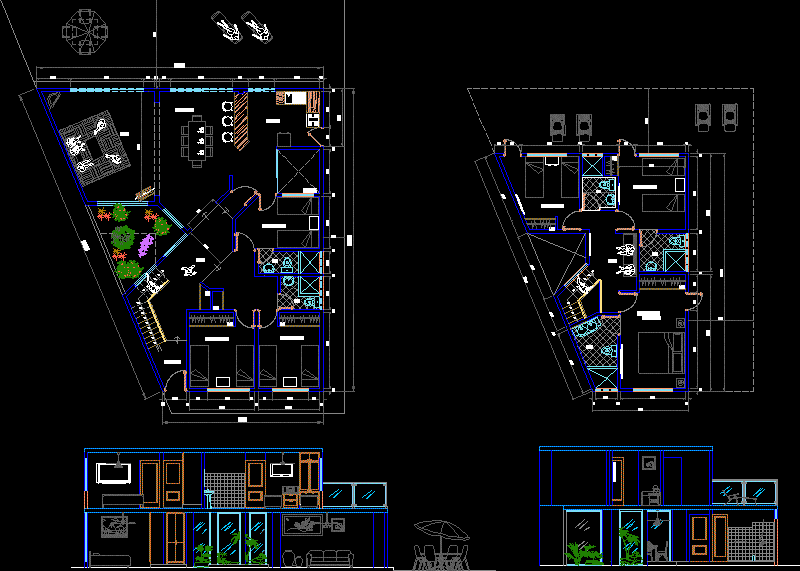Apartment Building DWG Block for AutoCAD

Apartment Building 1200 square meters Amman Jordan
Drawing labels, details, and other text information extracted from the CAD file:
judranconsult, -architects,engineers, project owner:, notes:, issued, by date, no., description, drawing title, project title, dwg. number, jop number, division head, proj. manager, proj. engineer, proj. captain, date, scale, checked, drawn, plot no.:, wadi al seer, sheet no.:, block name:, o. mustafa, s. kamal, mourad, dair ghbar apartment building, ffl, architectural, oce, title, preliminary, storage, boiler, f.f.l, service area, storge, elevation, basement floor plan, ground floor plan, under ground desel tank, flower bed, drainage, room, bath, laundry, store, balcony, bed, rm., living, kit., reception, master, top roof plan, roof plan, chimney, street level, streat l., south west elevation, east elevation, mataba stone, tubza stone, south west elevation, south east elevation, ground, first, roof, base., north elevation, north elevation, section b – b, section a-a, a-a, water proofing membrain, foam conc., w.p., water proofing layer, compacted fill, section a – a, section b-b, b-b, site plan, s,v rhzl, vwdt, lks,ffb’ hg’hfrhbvqd, lks,ffb’ hg’hfrhgehkd, lks,ffb’ hg’hfrhb,g, lks,ffb’ ‘hfrhgjs,dm, lks,ffb’ hg’hfrhgehge, lks,ffb’ ‘hfrhgs’p, mh-, free discharge, rain water sump pit, rainwater trench, psub, main sewer, mdb, mdf, with h.g cover, telephone manhole, to jtc, to jebco, electrical manhole, network, green area
Raw text data extracted from CAD file:
| Language | English |
| Drawing Type | Block |
| Category | House |
| Additional Screenshots |
 |
| File Type | dwg |
| Materials | Concrete, Other |
| Measurement Units | Metric |
| Footprint Area | |
| Building Features | |
| Tags | apartamento, apartment, apartment building, appartement, aufenthalt, autocad, block, building, casa, chalet, condominium, dwelling unit, DWG, haus, house, logement, maison, meters, residên, residence, square, unidade de moradia, villa, wohnung, wohnung einheit |








