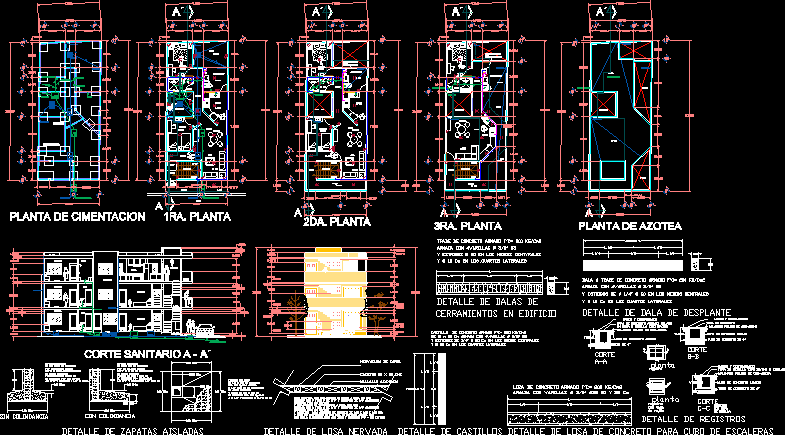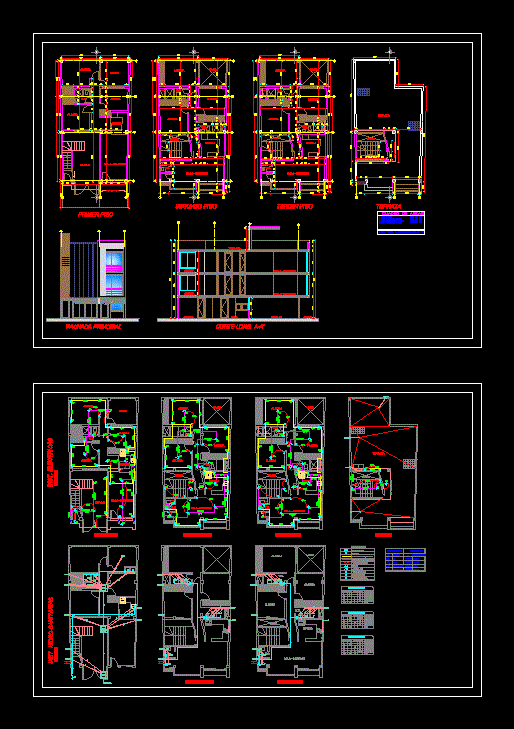Apartment Building DWG Block for AutoCAD
ADVERTISEMENT

ADVERTISEMENT
Plants – facades – cuts
Drawing labels, details, and other text information extracted from the CAD file (Translated from Spanish):
npt, projects and constructions, architects, sac, empty, corridor, proy.vacio, kitchen, ceramic floor, laundry, bathroom, dining room, living room, garden, duct, double, bedroom, study, main, hall, living room, terrace , balcony, ceramic floor, cut a – a, court b – b, parking, cement floor, living – dining room, polished, roof, main facade, polished cement floor, passage, proy. together, proy. pipeline, proy. roof, empty projection, proy. extractor, bbq., column, elevated tank, cut d – d, roof plant, tank, elevated, metal railing, smooth rubbed wall, painted with latex, solid wood, gate, direct system
Raw text data extracted from CAD file:
| Language | Spanish |
| Drawing Type | Block |
| Category | Condominium |
| Additional Screenshots |
 |
| File Type | dwg |
| Materials | Wood, Other |
| Measurement Units | Metric |
| Footprint Area | |
| Building Features | Garden / Park, Parking |
| Tags | apartment, apartment building, autocad, block, building, condo, cuts, DWG, eigenverantwortung, facades, Family, group home, grup, mehrfamilien, multi, multifamily housing, ownership, partnerschaft, partnership, plants |








