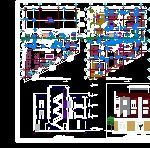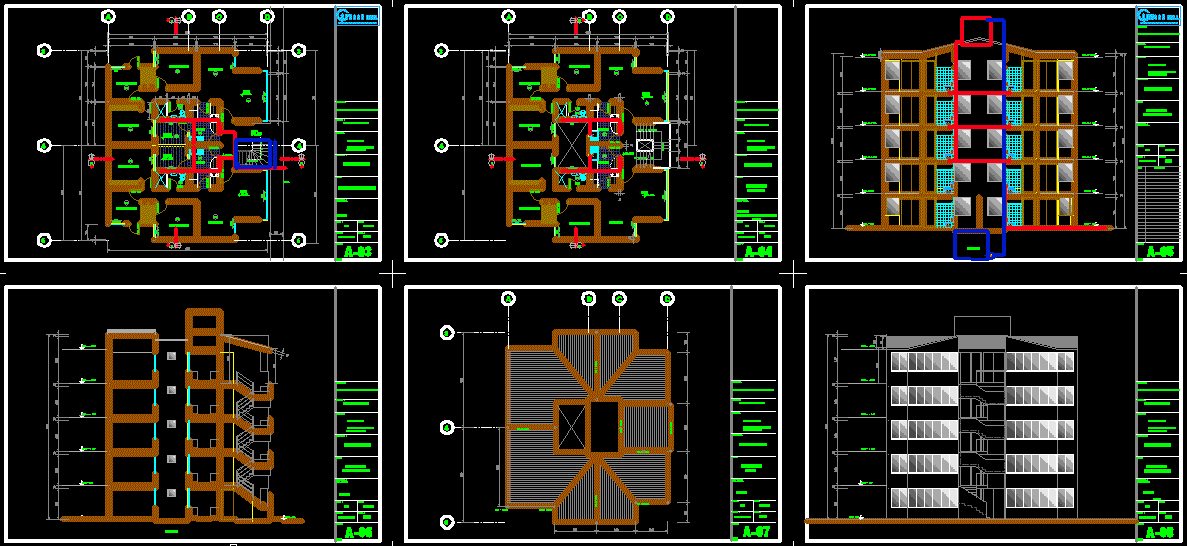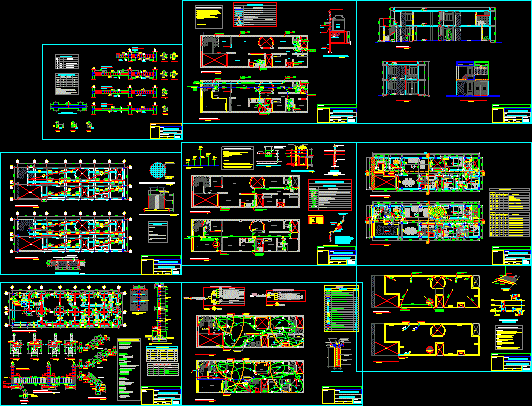Apartment Building DWG Block for AutoCAD

Apartment building inhabited in the ground floor cafeteria
Drawing labels, details, and other text information extracted from the CAD file (Translated from French):
wastewater network, ground plan, secondary road planned by the pdau, subdivision planned by pdau, planned subdivision, accessible terrace, inaccessible terrace, water connection, electricity connection, valve under, key ring, seor niche, gaze, gas connection , water line, air duct, empty courtyard, sidewalk, empty terrace, plan of terrace, facade, south, east, architect, drawing, observations, scale, date, n plan, republic of Algeria, democratic and popular , wilaya, daira, common, floor plan, -couple aa, hall, gas, water, elec, kitchen, living room, bathroom, dryer, lv, room, balcony, terrace, yard, empty courtyard, empty on terrace, cafeteria, local, counter, ground floor plan, depot, east junction, foundation plan, terrace plan, roof plan, south junction, roof plan, connection to the network, plan foundation, -map of situation, -plan of mass, plan of situation, cut aa, porch of entrance, hall
Raw text data extracted from CAD file:
| Language | French |
| Drawing Type | Block |
| Category | Condominium |
| Additional Screenshots |
 |
| File Type | dwg |
| Materials | Other |
| Measurement Units | Metric |
| Footprint Area | |
| Building Features | Garage |
| Tags | apartment, autocad, block, building, cafeteria, condo, DWG, eigenverantwortung, Family, floor, ground, group home, grup, mehrfamilien, multi, multifamily housing, ownership, partnerschaft, partnership |








