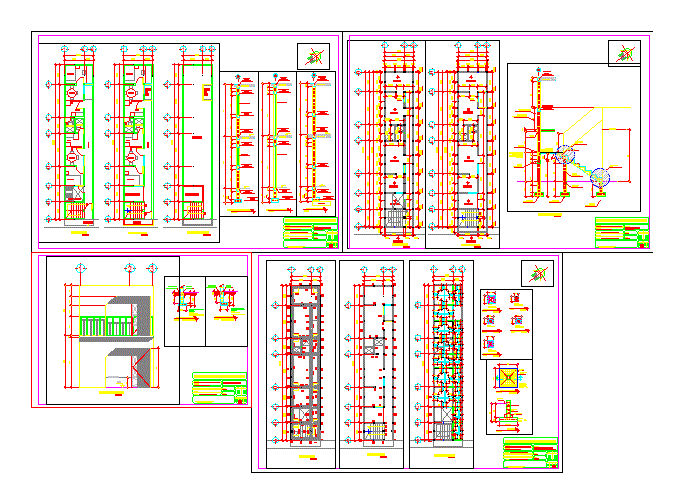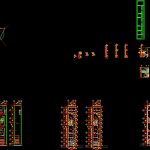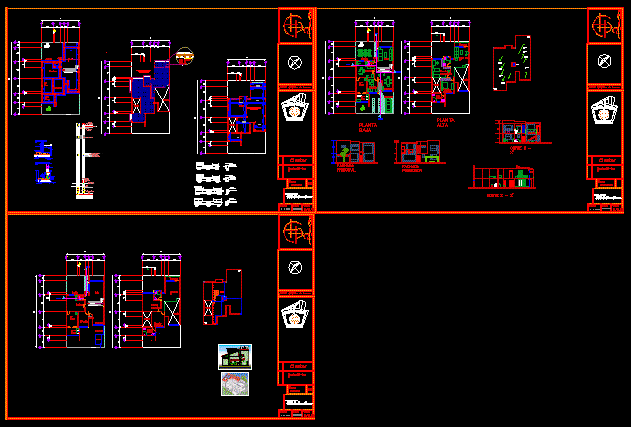Apartment Building DWG Block for AutoCAD

building two levels, with two apartments downstairs and two upstairs minimum, architectural and building plants. Constructive Court
Drawing labels, details, and other text information extracted from the CAD file (Translated from Spanish):
light well, intermediate hearth, moisture flooring, construction of four apartments, project :, calculation :, scale :, contains :, furnished floors, indicated, date :, sheet :, of :, phase :, drawing :, marvin raúl marroquín arias, design :, location :, marvn raúl marroquín arias, and details, villahermsa, san miguel petpa, laundry, apartment a, dining room, kitchen, ss, bedroom, apartment b, hallway, entrance, balcony, terrace, pin, column projection, d-d ‘cut, typical cut with window, shoe, typical cut with door, final hearth, gardener, first level, second level, roof plant, level plants, foundation plants and, columns, slab and details, floor slabs, elevation and details, tiered detail, front elevation
Raw text data extracted from CAD file:
| Language | Spanish |
| Drawing Type | Block |
| Category | Condominium |
| Additional Screenshots |
 |
| File Type | dwg |
| Materials | Other |
| Measurement Units | Metric |
| Footprint Area | |
| Building Features | Garden / Park |
| Tags | apartment, apartments, architectural, autocad, block, building, condo, constructive, downstairs, DWG, eigenverantwortung, Family, group home, grup, levels, mehrfamilien, minimum, multi, multifamily housing, ownership, partnerschaft, partnership, plants, upstairs |








