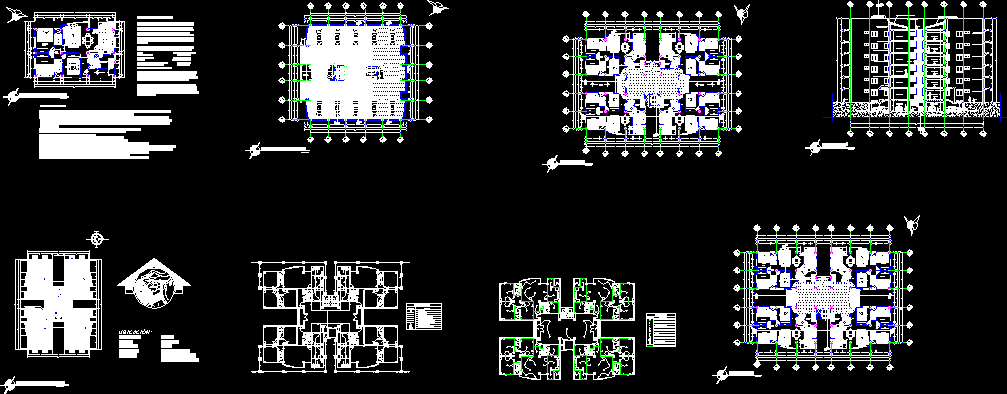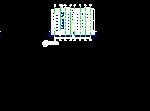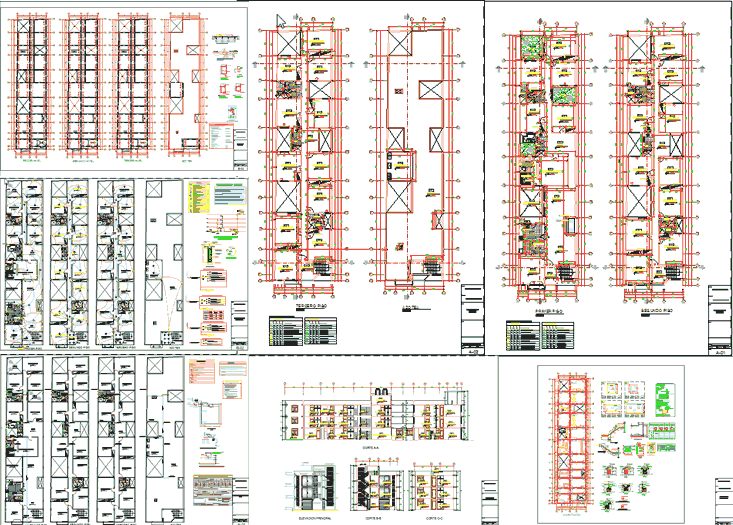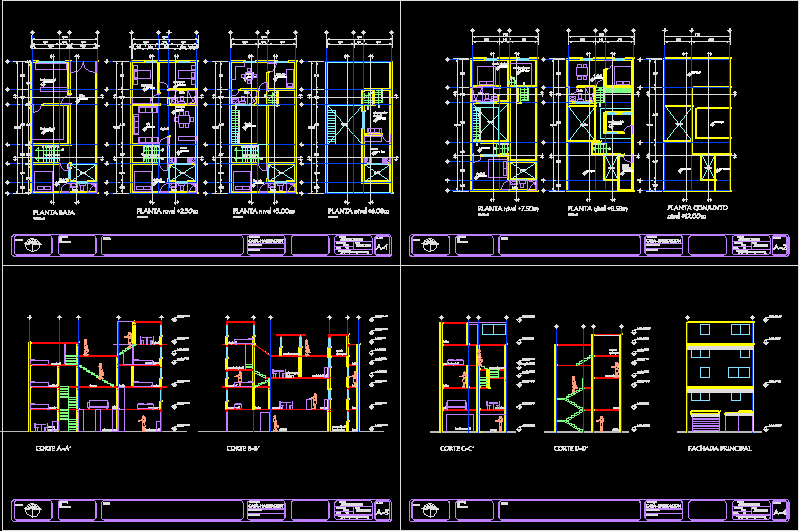Apartment Building DWG Block for AutoCAD

Apartment building with symmetrical plants, on each floor.
Drawing labels, details, and other text information extracted from the CAD file (Translated from Spanish):
closet, master bedroom, interior hall, master bathroom, living room, hall, kitchen, laundry, patio, service bedroom, visits, income, master bedroom, general hall, main entrance, master bedroom, ground floor, floor type, sub – basement, a – a cut, countermural terminal, handrail, compacted filling, metal bankruptcy, living room, bedroom, kitchen, dining room, b – b court, sub – basement floor, basement hall, vehicular exit, vehicular access, pump room, master bedroom, living room, machinery room, c – c court, department department type, sci reserve, minimum level, maximum level, maximum level float, access ladder, minimum level float, domestic use pump, stopper for priming, pressure tank, flexible joint, jockey pump, electrical panel, sci pump, pressure gauge, household pump, universal joint, tank, jockey pump, pump pressure switch, panel electrical, details, scale: indicated, built-in step, cistern wall, cistern wall, built-in step, cut, floor, stair detail, no scale, water heater, cold water, hot water, safety valve, heater, panel electric, tank lid, gasket, hinge, washer, built-in brass tube, knocker, reinforced concrete channel, metal plates, separate plates, channel with grid, finished wall, box for sci recessed, cabinet for sci, level floor, door glass, with metal frame, chemical powder or carbon dioxide extinguisher according to location on the plane, angle valve, metal frame, comes from sci network, support for hose, rib, drawer, slab cut, beam, loaders, section, nerve, nerve detail, slab type plant, columns, foundations, shoe detail, structural cistern cutting, compact filling, replantillo, pump for sci, structural staircase x-x ‘, cor structural staircase y-y ‘, z-z’ structural staircase, stairwell, pump room, transformer room, maintenance room, false gypsum tumbler, rear fender, compression slab, gutter for aall, detail of washbasin, support of pipes, detail of cover, detail of enclosure, planter, detail of bankruptcy, implementation of the building, simple concrete gutter for eviction of aall, i stage, other stages, ecological reserve, river daule, perimeter road, av. francisco de orellana, sports area, pascuales, the vergeles, bastion popular, rustic and agricultural., farms, civil society in, the orchids., urbanization, fifth guayas., san vicente., lotizacion, north, south, east, west, symbology, wall socket for direct telephone, wall socket for telephone extension, description, lighting cable, power cord, bell, bell, cable tv point, distribution panel, meter board, symbol, point of light, wall lamp wall, switch switch, single switch, double switch, receptacle switch, to sewer network, comes from tank on terrace, stopcock, duct, waste
Raw text data extracted from CAD file:
| Language | Spanish |
| Drawing Type | Block |
| Category | Condominium |
| Additional Screenshots |
 |
| File Type | dwg |
| Materials | Concrete, Glass, Other |
| Measurement Units | Metric |
| Footprint Area | |
| Building Features | A/C, Deck / Patio |
| Tags | apartment, autocad, block, building, condo, DWG, eigenverantwortung, Family, floor, group home, grup, mehrfamilien, multi, multifamily housing, ownership, partnerschaft, partnership, plants |








