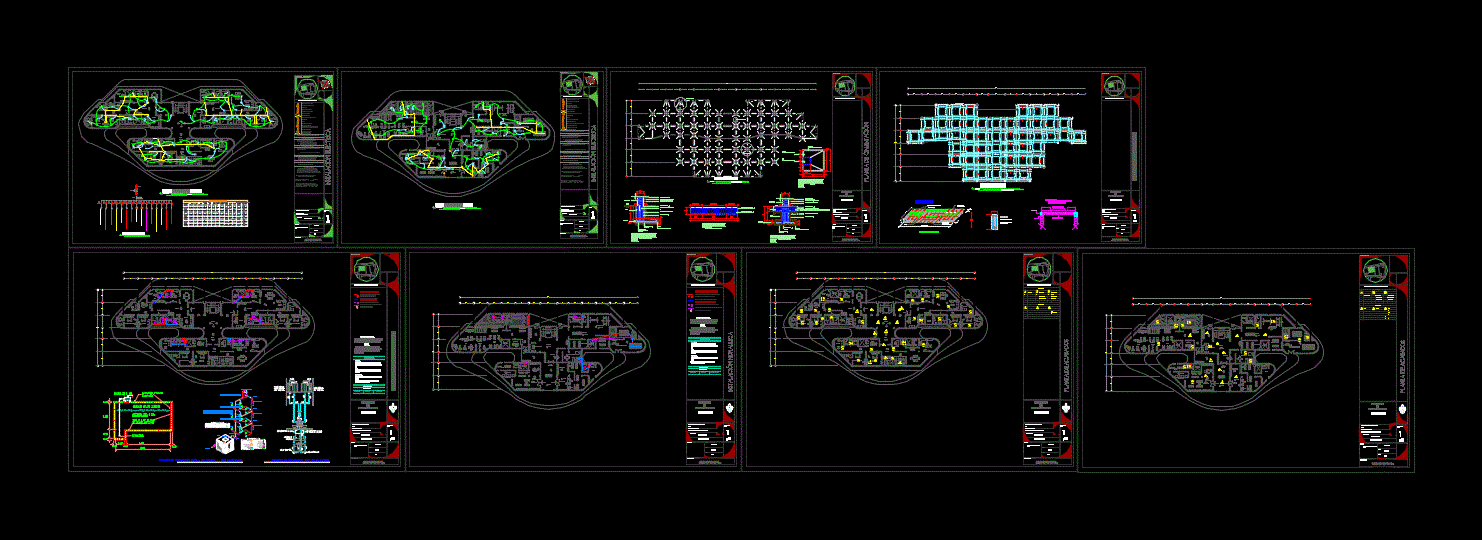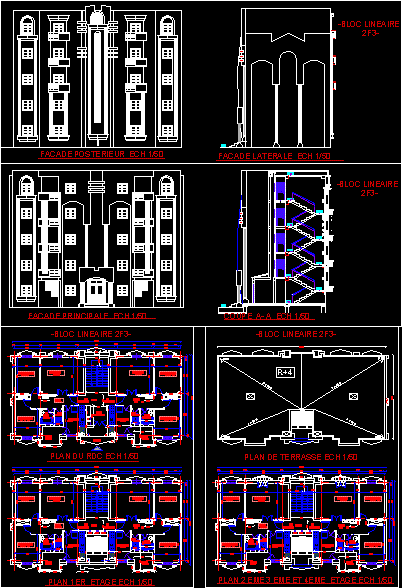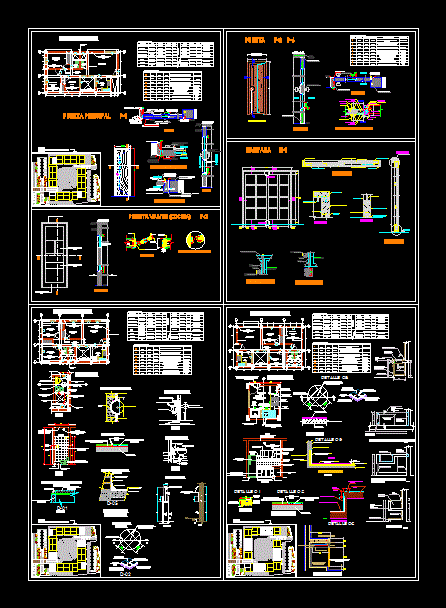Apartment Building DWG Block for AutoCAD
ADVERTISEMENT

ADVERTISEMENT
It is a building of plant type in which it is developed from the ground up to the structural foundation plant and facilities the respective symbolism for each facility is used and the file ends with the finishing plant.
| Language | Other |
| Drawing Type | Block |
| Category | Condominium |
| Additional Screenshots | |
| File Type | dwg |
| Materials | |
| Measurement Units | Metric |
| Footprint Area | |
| Building Features | |
| Tags | apartment, autocad, block, building, condo, departments, developed, DWG, eigenverantwortung, facilities, Family, FOUNDATION, ground, group home, grup, mehrfamilien, multi, multifamily housing, ownership, partnerschaft, partnership, plant, structural, type |








