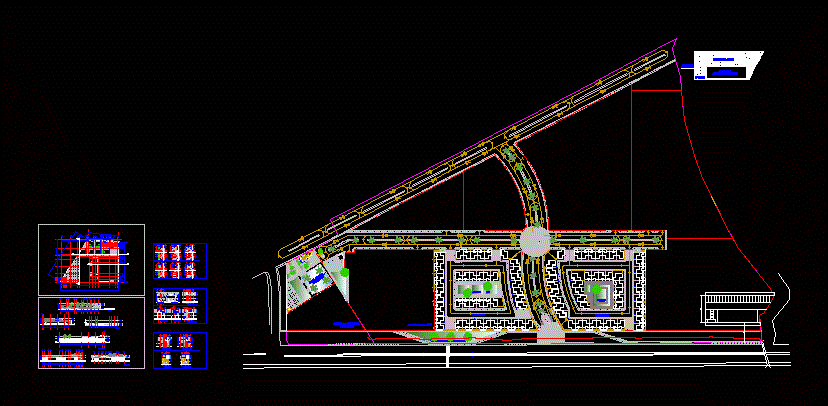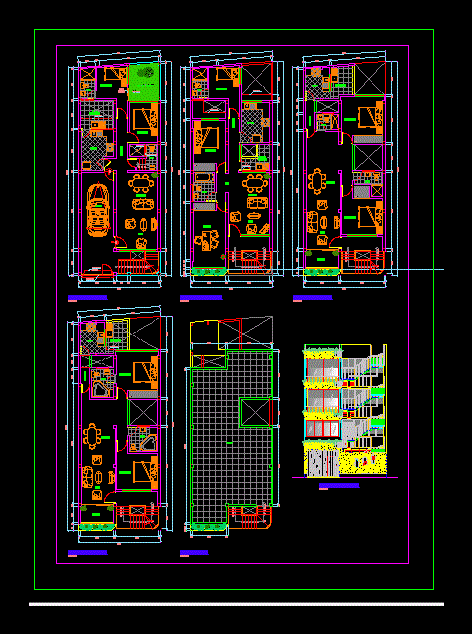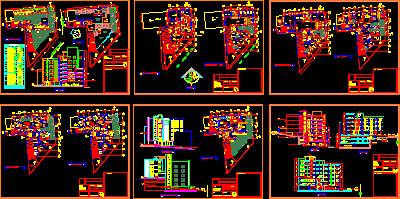Apartment Building DWG Block for AutoCAD

Building 06 levels of concrete aporticado armed. It has 03 bedrooms departments; kitchenette; lounge; dining; sshh. The asymmetrical composition is fahada
Drawing labels, details, and other text information extracted from the CAD file (Translated from Galician):
npt, sump for earth, meters in meters, detail of welding, brick factory, fratasado embossing, derivation, welding point, aluminothermic, aluminothermic welding, peeling joints, section according to project, yellow green color and cable Copper with a copper steel sink, the section of the pipe output conductor, will be at least a control center, from the induction welding, will be, the section of the conductors of the union of bacules or columns and, a Pica at the end of each circuit and in the control center., Bucket or center of command, screw of laying, ground, pressure terminal, copper conductor, with insulation, cu-nude cable, surface of, sidewalk, npt kitchen, living room, terrace, sshh, patio, kitchen, bedroom, dining room, kw-h, tv, void, collector, electric legend, center light, general board, flow box, fluorescence, double bipolar outlet, , energy meter, outlet circuit , light circuit centers, bracket, triple switch, switch, double switch, det. gate valve, universal joints, of the indicated dimensions, joints so as not to hinder its operation, will go to the wall. It will carry Mayolica inside and roller frames, make the valve without cutting the pipe., flat seating rooms or equivalent system, for its hermetics. perform hydraulic tests, installing in floors, places where the project is indicated, in walls, exit to drain, cold water outlet, detail of bathrooms, lavatory, registration box, trap sump, point of drainage, threaded register, sanitary ware, sanitary ware, pipeline vetilation, legend, water meter, symbol, description, water, legend, hot water pipeline, cold water pipeline, offline crossing, cross, tee, Tee with downhill, universal union, gate valve, check check valve, male passage valve, reduction, irrigation faucet, gas therma, by regulation of the electrical company, both in outlets and in lighting., counting on the final finish, detail of outlet, outlet box, general board, detail of general board and box of passage, comes from main connection eegsa, detail of switch, level of finished floor, tube of pvc, detail of table General ro, pitch box, main runner detail, ground, interior side, street, sidewalk, meter, ruler, couplings of the same diameter., specifications:, polycarbonate, brick wall kk., large material. comp, foundation, overcrowding, solado, detail column-shoe anchorage, compacted sandstone, typical beam in thin and dry beams, duct, public
Raw text data extracted from CAD file:
| Language | Other |
| Drawing Type | Block |
| Category | Condominium |
| Additional Screenshots | |
| File Type | dwg |
| Materials | Concrete, Plastic, Steel, Other |
| Measurement Units | Metric |
| Footprint Area | |
| Building Features | Deck / Patio |
| Tags | apartment, armed, autocad, bedrooms, block, building, concrete, condo, departments, dining, DWG, eigenverantwortung, Family, group home, grup, levels, lounge, mehrfamilien, multi, multifamily building, multifamily housing, ownership, partnerschaft, partnership |








