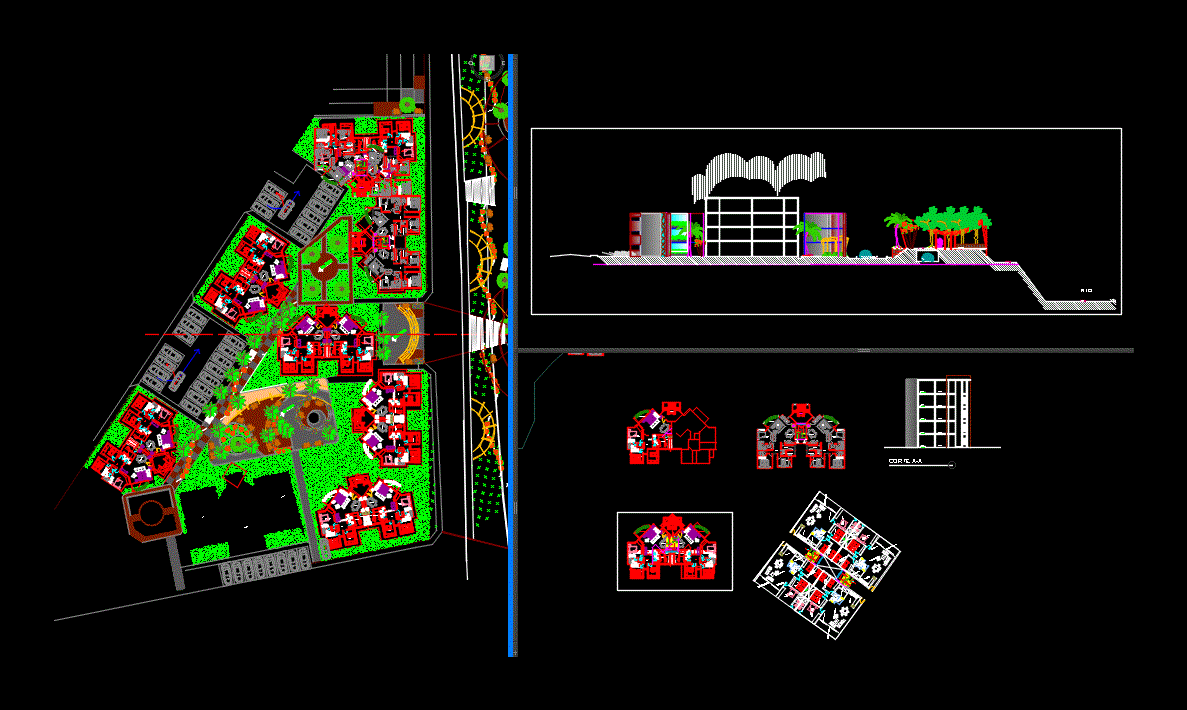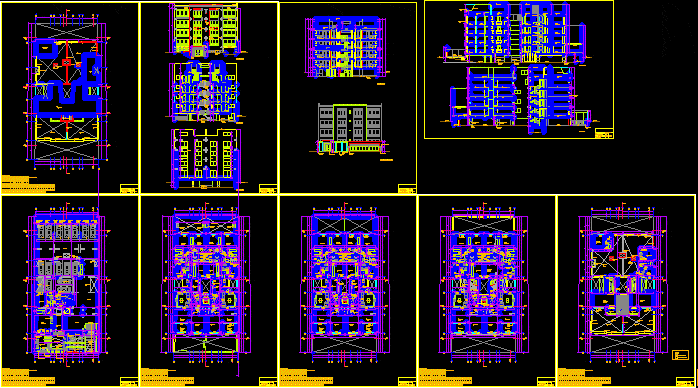Apartment Building DWG Block for AutoCAD

Apartment building department; 01 level floor. Building with reinforced concrete structure aporticado with lightened slab. with 02 apartments and 03 bedrooms; room; dining; kitchenette library and sshh
Drawing labels, details, and other text information extracted from the CAD file (Translated from Spanish):
concreting, joint, section dd, b.- if not, join in the indicated areas or, internal splices on the supports, c.- for lightened and flat beams, the steel, a.- no more splicing, note, mm., lower reinforcement, h any, d.- all longitudinal steel will be corrugated, joint in beams and slabs, total in the same, section, with the percentages, specified, increase the length of, see detail, the curing must begin as soon as the surface of the concrete, this hard enough not to be marked by irrigation, the concrete for foundations run, stands and false floors will be, the water used to prepare the concrete will be potable water., astm, at least. , concrete for foundations, manual compaction system, all bars will be bent to cold, basic specifications for construction, excavations for structures or walls will be made, according to the flush lines indicated in the plans. the dimensions of the excavations will be such that they allow to place, in all its width, the corresponding structures., npt, pica for grounding, dimensions in meters, welding detail, brick factory, smoothed plastering, derivation, welding point , aluminothermic, aluminothermic welding, peel the joints, section according to project, yellow-green color, and copper wire with copper-plated steel pip, the driver output section of pica, will be as minimum, command center, from the welding of derivation, will be of, the section of the conductors union of baculos or columns and, a pica will be installed at the end of each circuit and in the command center., baculo or command center, set screw, to ground, terminal pressure, copper conductor, with insulation, cu-desnudo cable, surface, sidewalk, corridor, vacuum, det. gate valve, the universal joints, of the dimensions indicated, unions so as not to hinder its operation., will go on the wall. It will carry mayolica inside and frames of rhodoplas, do the valve without cutting the pipe., salts of flat seat or equivalent system, for, its hermetism. perform hydraulic tests, installation on floors will not be allowed, places where the project is indicated, on walls, register box, trap with trap, drain point, threaded register, sanitary, sanitary tee, vetilation pipe, legend drain, outlet for drainage, cold water outlet, bathroom restroom detail, fluxometric urinal, lavatory, kw-h, tv, bedroom, vehicular road, sidewalk, transversal steel, typical lightened slab, specified main f, specified, bending of stirrup, of brace, typical detail, of joist, edge beam, wall, staircase, lightened roof, steel :, technical specifications, footings, columns, beams, stairs and slabs, overloads, efforts, reinforced concrete, stair slabs, flat beams, banked beams , coatings, columns, empty staircase, flooring, false floor, compacted sand, detail of foundation beam – footings and columns, column-shoe anchor detail, cyclopean concrete, notes:, by loan material., n or will be based on landfill, the foundations will be made from the natural terrain, cement and portland will be used or cement type v and the foundation is recommended with one, if the land contains sulphates and other salts that could affect the concrete, it, zapata detail, foundation beam, brick wall kk., large material. comp., foundation, overburden, scale: indicated, level no., electrical legend, light center, general board, pass box, fluorescent, double bipolar socket, single switch, energy meter, outlet circuit, light centers circuit , bracket, triple switch, commutator, floor grill detail, double switch, legend water, room, study, dining room, lighting well, terrace, laundry
Raw text data extracted from CAD file:
| Language | Spanish |
| Drawing Type | Block |
| Category | Condominium |
| Additional Screenshots | |
| File Type | dwg |
| Materials | Concrete, Steel, Other |
| Measurement Units | Imperial |
| Footprint Area | |
| Building Features | |
| Tags | apartment, autocad, block, building, concrete, condo, department, DWG, eigenverantwortung, Family, floor, group home, grup, Level, mehrfamilien, multi, multifamily housing, ownership, partnerschaft, partnership, reinforced, structure |








