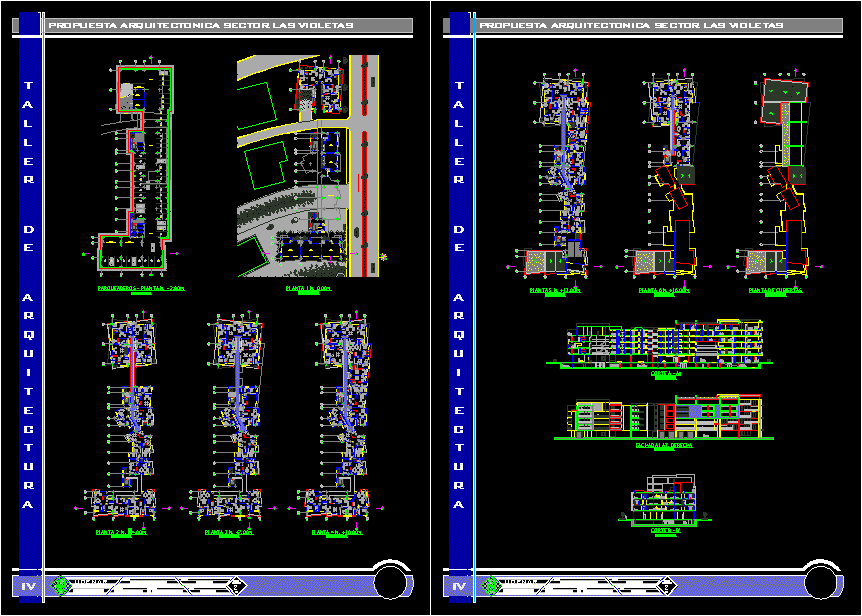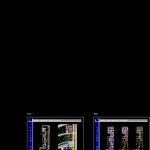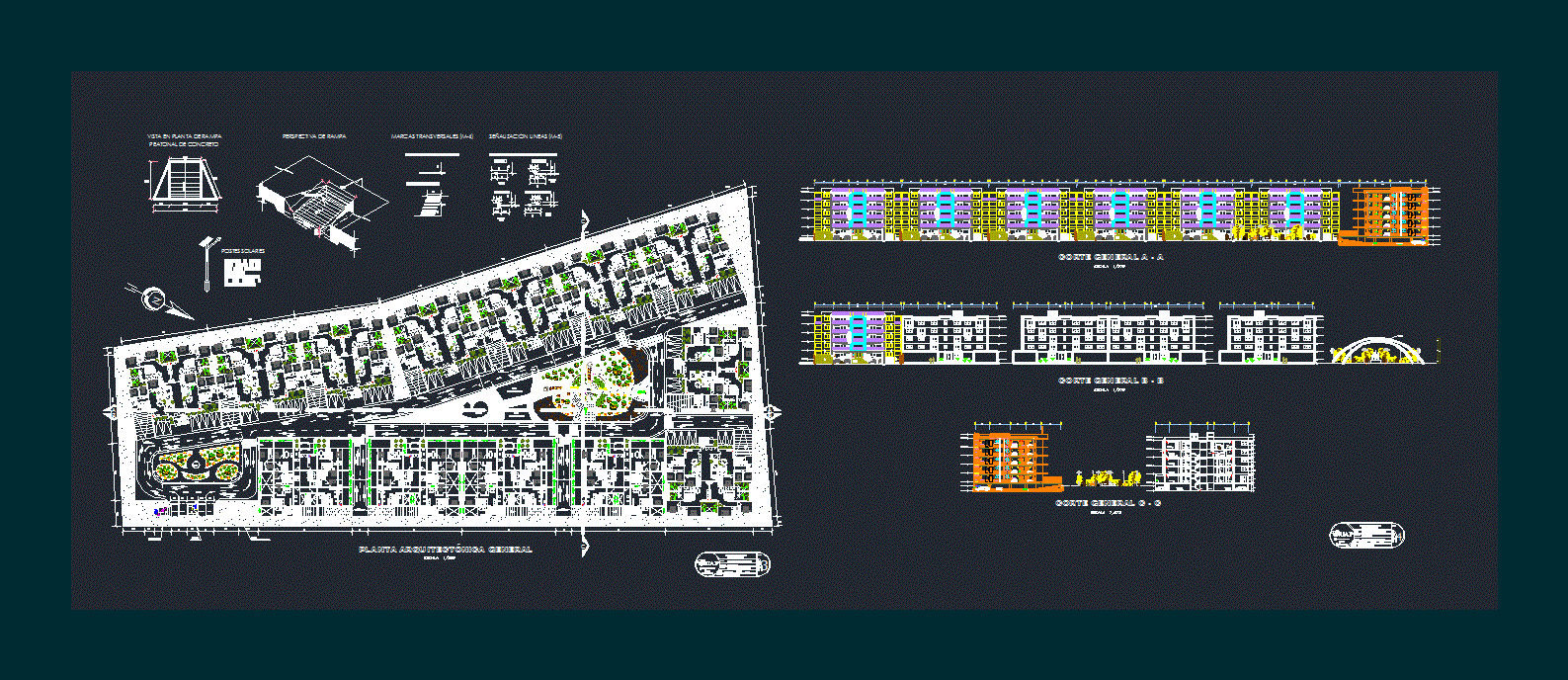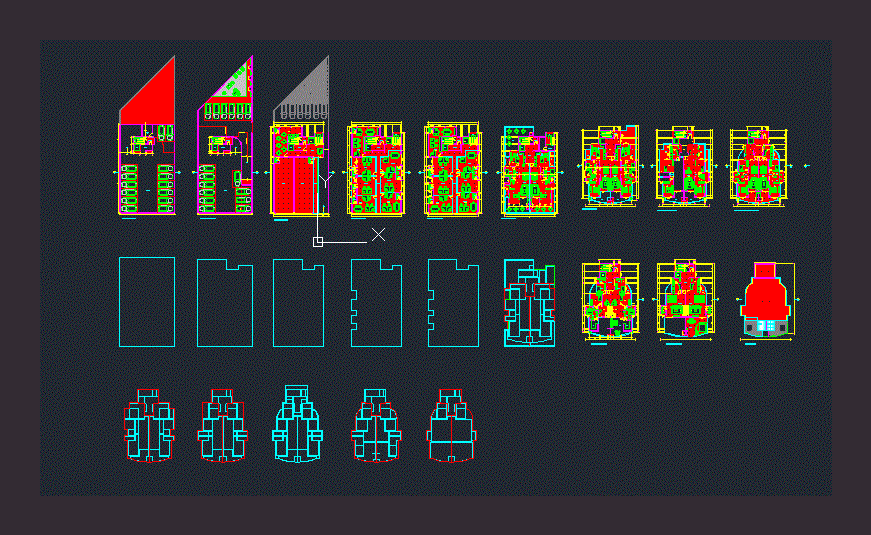Apartment Building DWG Block for AutoCAD

ARCHITECTURAL PLANTS CONTAINING EACH LEVEL, HAS SIX FLOORS, PARKING, IS AN APARTMENT BUILDING WITH COMMERCIAL ON THE GROUND FLOOR.
Drawing labels, details, and other text information extracted from the CAD file (Translated from Spanish):
architectural proposal sector the violets, architecture, udenar, architecture workshop iv, matter:, student:, teacher:, contains:, date:, planimetry, guillermo vallejos, arq jairo chamorro, June, individual iron not:, from:, architecture, udenar, architecture workshop iv, matter:, student:, teacher:, contains:, date:, planimetry, guillermo vallejos, arq jairo chamorro, June, individual iron not:, from:, Plant free, shop, Plant free, The t. right, service cellar, motorcycle parking bikes, plant n., motorcycle parking bikes, shop, Plant free, career av. the moons, motorcycle parking bikes, goal, of covers, architectural proposal sector the violets
Raw text data extracted from CAD file:
| Language | Spanish |
| Drawing Type | Block |
| Category | Condominium |
| Additional Screenshots |
 |
| File Type | dwg |
| Materials | |
| Measurement Units | |
| Footprint Area | |
| Building Features | Parking, Garden / Park |
| Tags | apartment, architectural, autocad, block, building, commercial, condo, DWG, eigenverantwortung, Family, floor, floors, ground, group home, grup, Level, mehrfamilien, multi, multifamily housing, ownership, parking, partnerschaft, partnership, plants, studio |








