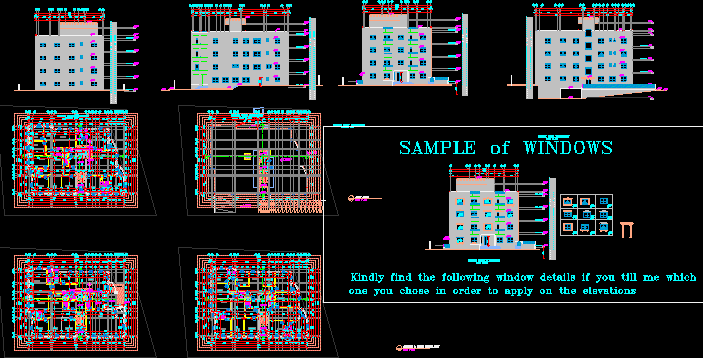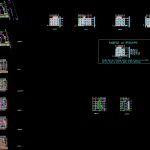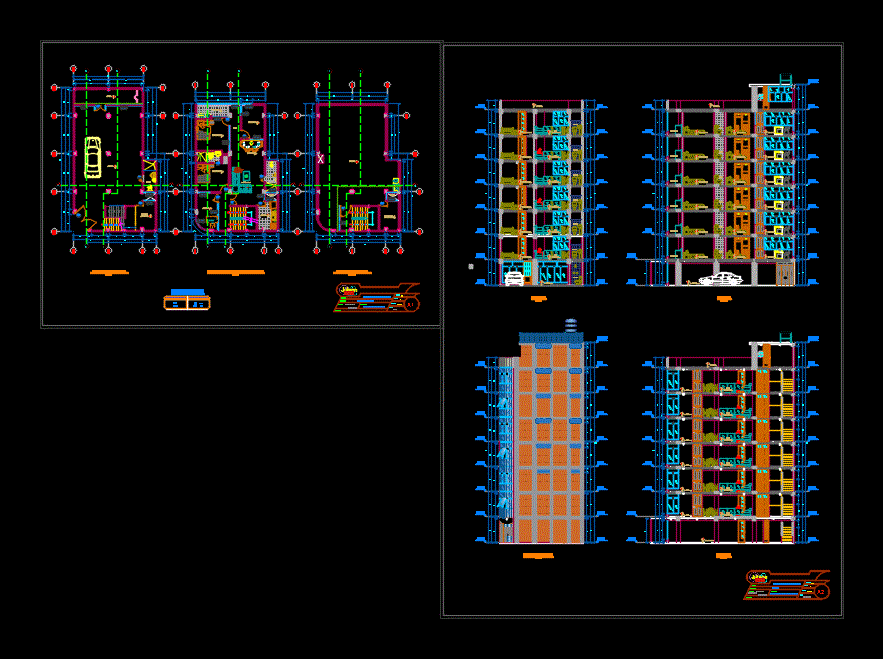Apartment Building DWG Block for AutoCAD

APARTMENT BUILDING: 2200 square meters
Drawing labels, details, and other text information extracted from the CAD file:
palmconsult, tel., p.o. box jordan, description, issues revision, project owner:, project title, drawing title, no., issued, date, dwg. no., job no., proj. manager, date, division head, proj. engineer, checked, drawn, scale, approved by, s. kamal, o. mustafa, concrete columns walls, blockwork, legend:, asem shakhsher, ten units apartments, drawing no., detail no., floor level, door, window, elevations’ reference, sections’ reference, drawing no., floor level, general notes:, drawing is the copyright of palmconsult engineers and must not be copied or used without the above consultants authority., not scale from this drawing., dimensions are in millimeters and levels are in meters. all dimensions to be verified on site and approved by the engineer., drawing should be read in conjunction with other relevant mechanical and electrical drawings and all relevant sections of the specifications., on architectural drawings to read as follows:, shorouq, muath baker, roof plan, second third, floor plan, top of roof plan, ffl, scale, typical floor plan, ground floor, plan, first floor, plan, ffl., elevation, scale, f.f.l, second third floor plan, first floor plan, ground floor plan, roof plan, vwdt, slope, fzv hglhx, top of roof plan, basement floor, g.s.l., f.f.l., f.s.l., f.f.l., se.s.l., f.f.l., th.s.l., f.f.l., fo.s.l., f.f.l., s.s.l., s.s.l., g.s.l., f.f.l., f.s.l., f.f.l., se.s.l., f.f.l., th.s.l., f.f.l., fo.s.l., f.f.l., s.s.l., s.s.l., g.s.l., f.f.l., f.s.l., f.f.l., se.s.l., f.f.l., th.s.l., f.f.l., fo.s.l., f.f.l., s.s.l., s.s.l., north east elevation, scale, north west elevation, scale, south west elevation, scale, g.s.l., f.f.l., f.s.l., f.f.l., se.s.l., f.f.l., th.s.l., f.f.l., fo.s.l., f.f.l., s.s.l., s.s.l., b.s.l., f.f.l., south east elevation, scale, g.s.l., f.f.l., f.s.l., f.f.l., se.s.l., f.f.l., th.s.l., f.f.l., fo.s.l., f.f.l., s.s.l., s.s.l., north east elevation, scale, one you chose in order to apply on the elevations, sample of windows, kindly find the following window details if you till me which, f.f.l, s.s.l, f.f.l, s.s.l, f.f.l, f.f.l, f.f.l, f.f.l, f.f.l, f.f.l, f.f.l, f.f.l, f.f.l, s.s.l, section, section, f.f.l, f.f.l, s.s.l, f.f.l, f.f.l, s.s.l, hg’hfrhbvqd, hg’hfrhgehkd, lshpmhglkh’rhgoqvhx, hg’hfrhgehge, ‘hfrhgs’p, rhzl, vwdt, slope, cl street, manhole, manhole, manhole, fzv hglhx, bottom level, basement floor, plan
Raw text data extracted from CAD file:
| Language | English |
| Drawing Type | Block |
| Category | Condominium |
| Additional Screenshots |
 |
| File Type | dwg |
| Materials | Concrete, Other |
| Measurement Units | |
| Footprint Area | |
| Building Features | |
| Tags | apartment, apartment building, autocad, block, building, condo, DWG, eigenverantwortung, Family, group home, grup, mehrfamilien, meters, multi, multifamily housing, ownership, partnerschaft, partnership, square |








