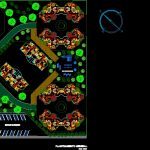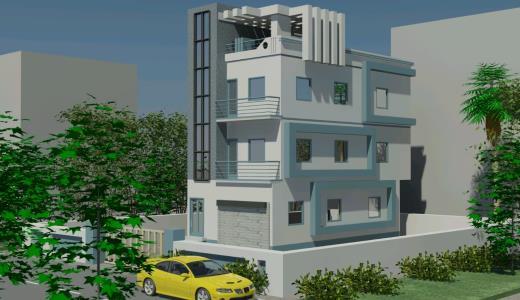Apartment Building DWG Detail for AutoCAD

Apartment Building- Plants – Details
Drawing labels, details, and other text information extracted from the CAD file (Translated from Spanish):
bedroom, parents, son, kitchen, ss.hh., hall, passageway, service yard, ss.hh, dorm., service, dining room, room, greenhouse, bar, living, intimate, social gathering, gazebo, z.reposo , recreation, civic area, monument, rest, hoisting, paved floor, ceramic floor, mirror of water, mirror, water, tile floor, exhibition area, children, npt, parents bedroom, child bedroom, dining room, living room, multipurpose court, educational center, parking, recreation area, general approach, window, galvanized sheet gutter, pump, filter c, tezontle, filter b, filter a, cistern, water storage, slab, stormwater drainage, overflow, to tinaco , detail water collector., solar cells, power transformer, cfe power outlet, battery bank, alternating, system to generate electric light
Raw text data extracted from CAD file:
| Language | Spanish |
| Drawing Type | Detail |
| Category | Condominium |
| Additional Screenshots |
 |
| File Type | dwg |
| Materials | Other |
| Measurement Units | Metric |
| Footprint Area | |
| Building Features | Garden / Park, Deck / Patio, Parking |
| Tags | apartment, autocad, building, condo, DETAIL, details, DWG, eigenverantwortung, Family, group home, grup, mehrfamilien, multi, multifamily housing, ownership, partnerschaft, partnership, plants |








