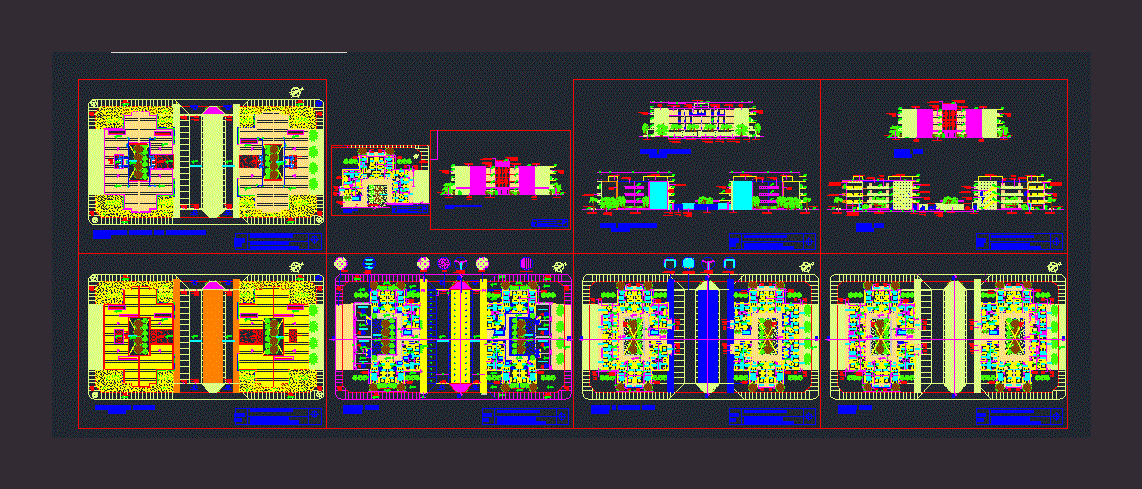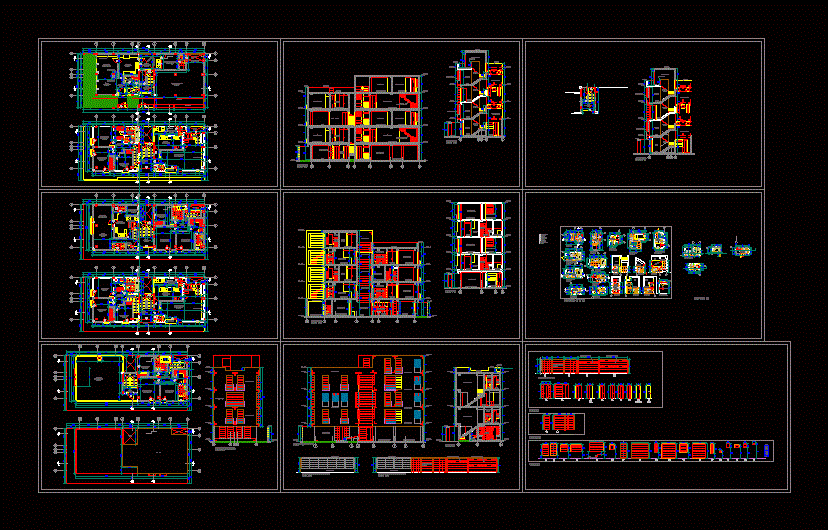Apartment Building DWG Full Project for AutoCAD

The project is a housing complex comprising two blocks linked by a shared parking; departments grouped medium density; It has commercial premises on the ground floor and apartments of 1 dor; 2 dor and 3 dor.
Drawing labels, details, and other text information extracted from the CAD file (Translated from Spanish):
lvc, ino, bid, upb iii, lavat-ch, bidet, inod com, vehicular ramp, ground floor, commercial space, parking, internal patio, bedroom, ppal., kitchen, dining room, living room, bathroom, laundry, cores, elevators, grass-crep, enripiado, concrete floors, concrete masonry, first and second floor, balcony, wood deck floor, safety rail: stainless steel pipes, third floor, sliding metal gate-leaves with mesh unfolded metal, longuitudinal view, transverse view, glazed leaf door made of carob wood, two-leaf glazed algarrobo wood door, perimeter wall lad. com. in sight, stonemasons lad. vista vista., regulation lane, water tank box., Elevator box-stairs and water tank, wall of lad. com. termination plasque parex, wooden gantry, general planimetry, plant type, bearing, detail view sector access, concrete in sight, cut bb, cut aa, solid wood door, solid wood door, parking, access to the building, line maximum reserve for service, maximum reserve line for fire, elevator cabin, elevator engine, engine room, slope and waterproof folder, aluminum carpentry, security parapet, drying rack, laundry, main staircase, elevator core, accessible terrace, pantry projection, metallic marine ladder with fall protection, access cover, feed pipe, water supply, go, vr, collector, water supply for fire, vl, cv, vacuum breakers, automatic floating, stair detail , detail vertical circulation, non-slip floor, detail water tank, general planimetry with facilities, cv, vl, ve
Raw text data extracted from CAD file:
| Language | Spanish |
| Drawing Type | Full Project |
| Category | Condominium |
| Additional Screenshots | |
| File Type | dwg |
| Materials | Aluminum, Concrete, Masonry, Steel, Wood, Other |
| Measurement Units | Metric |
| Footprint Area | |
| Building Features | Garden / Park, Deck / Patio, Elevator, Parking |
| Tags | apartment, autocad, blocks, building, building departments, complex, comprising, condo, departments, DWG, eigenverantwortung, Family, full, group home, grup, Housing, linked, mehrfamilien, multi, multifamily housing, ownership, parking, partnerschaft, partnership, Project, shared |








