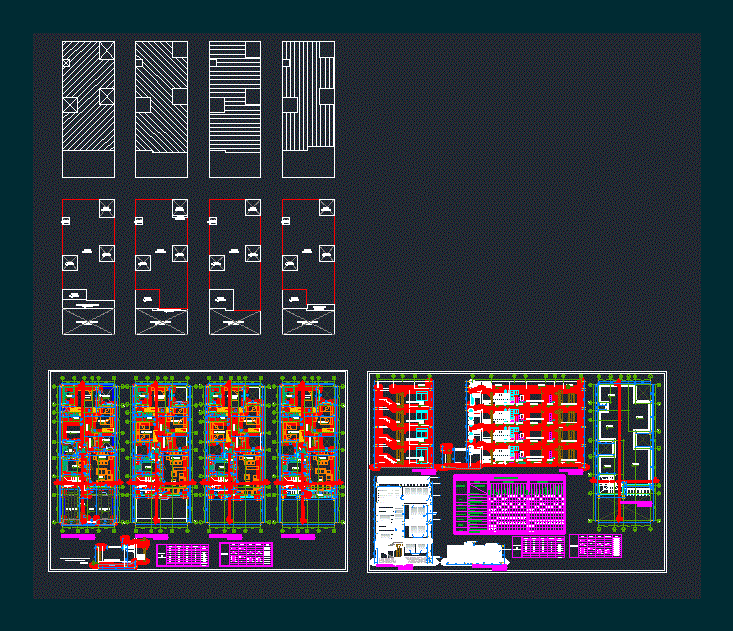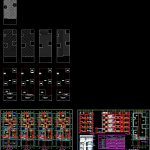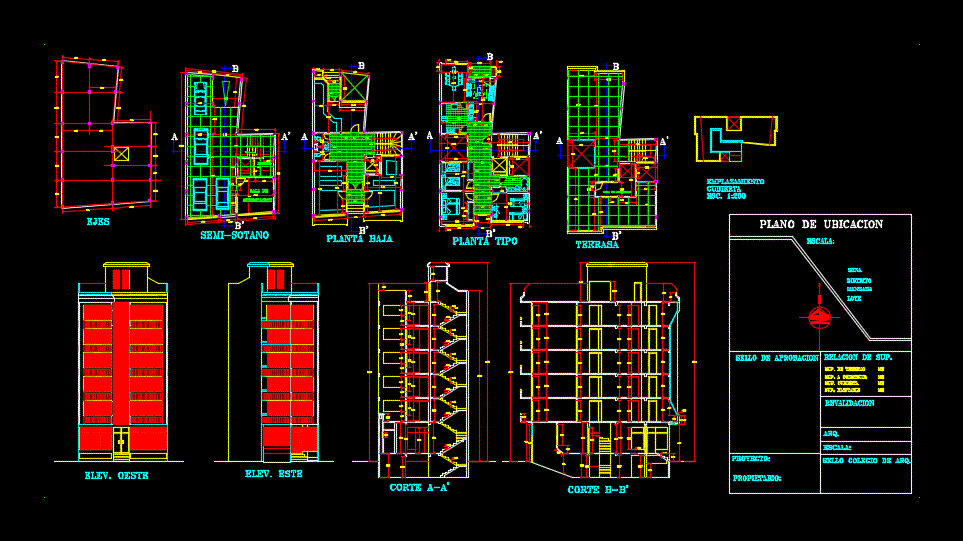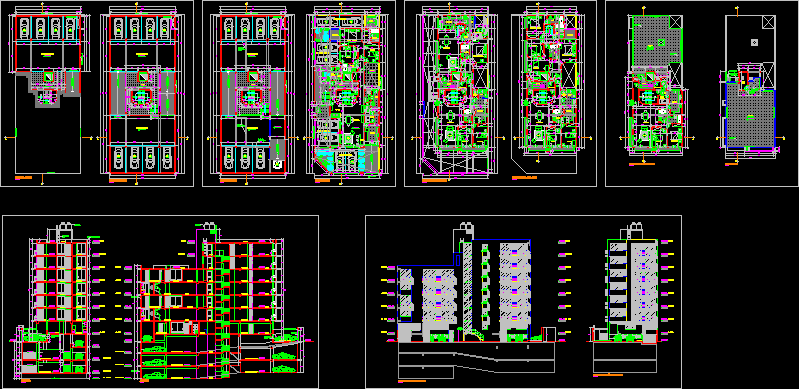Apartment Building DWG Full Project for AutoCAD

Project Description The building is composed of 01 apartments building 04 Departments; 01 Parking area for 02 and communal areas such as income; The staircase to the Departments and the roof; arranged as follows: First floor: Entrance 01; 02 Parking; Jard n 01; Hall 01; 01 Stairs to 2nd floor; Department 01 101 consists of the following environments: Living; Dining room with terrace; Kitchen; Patio – Laundry; Desk; to restrooms visiting; Aisle; Restrooms Common; 01 sewing room; 01 bedroom with closet; and 01 master bedroom with closet; Terrace and restrooms private. Second Floor: 01 Stairs to 3rd floor; Hall 01; 01 201 Department consists of the following environments: Living; Dining; Kitchen; Laundry; Desk, to restrooms visiting; Aisle; Restrooms Common; 02 bedrooms with closet; and 01 master bedroom with closet and restrooms private. or Third Floor: 01 Stairs to 4th floor; Hall 01; 01 301 Department consists of the following environments: Living; Dining; Kitchen; Lavanderua; Desk; Restrooms visiting; Aisle; Restrooms Com n; 02 bedrooms with closet; and 01 master bedroom with closet and restrooms private. ? Fourth Floor: 01 Stairway to the roof; Hall 01; 01 401 Department consists of the following rooms: living room with balcony; Dining; Kitchen; Laundry; Desk; Restrooms visiting; Aisle; Restrooms Common; 02 bedrooms with closet; and 01 master bedroom with closet and restrooms private. Roof: Roof. FINISHES TABLE environments that make up each department have the following finishes: Wall coverings: Of frotachado without finishing; painted with washable latex paint; interior and exterior walls. Ceilings: Son of cement mortar painted with white latex paint. Flats: They are coated with ceramic national color on the stairs; washrooms; kitchen; Laundry Service bedrooms and terraces. In the room and corridors it is arranged porcelain. ? Sockets: Son of national ceramic color; It is floor to ceiling in main and secondary bathrooms; to a height of 1.50 meters. in the guest bathroom and service; to 1.50 in the kitchen and laundry. They contrazocalos: are national ceamica color with a height of 0.10 m .; They are arranged along the walls meet the floors. ? Sanitary: national color are the main bathrooms; secondary and visit. In the master bath it has planned the installation of a kind One Piece toilet. Taps: Son bronze chrome mixer cold and hot and cold water in the sinks and showers water. Under Pastry Kitchen: tarrajeada and is coated with porcelain albañilera; in the case of the Working Group; It is lined with granite. Repostero doors are MDF board type. ? Laundries: The kitchen sink is stainless steel; the laundry tub is Vitrified Losa. Doors: The interior doors are MDF board with screw frame; They are the main doors I machimbrado Screw Screw frame. The locks are of type knob for interior doors and recessed type in the case of the main doors. The hinges are the heavy and nasturtiums aluminizadas.Ventanas type: These are raw transparent glass 6 mm. for windows that face the main facade and windows that face the courtyards screens; They are clear glass 8 mm. Outlets and Switches: The tiles are the type Ticino modus series; ivory; the copper wires used are standardized in size indicated in the respective planes. ? Carpinteria Metalica: In the stair railings and railings of the terraces. They are Black electro welded pipe; painted with anti-corrosive paint and chrome finish. Join gates: Son of Black Square electro-welded tube and the dimensions shown in the drawings; with pine wood slats and bolts subjection? n. They are painted with anti-corrosive paint and finished with enamel paint. The gates of the garage will have an automatic system with electric motor drawbridge. Electrical system: The building has a bank of meters comprised of 05 meters; 01 for each department and 01 meter common services. It also has a box of special pass for load balancing and system protection? N? Ctrica in the siege. The apartments have a 01 switchboard; lighting circuits; outlets; heaters; electro pump control and earthing system. All the mains is provided through PVC pipes and cables they have been used TW and THW type. Health System: The project has 04 independent drinking water supplies; 04 meters; 04 tanks of 1.1 m3 c / u; and 04 elevated tanks rotoplast type 0.6 m3 c / u located on the roof. For the installation of cold water networks have been used PVC piping type class 10; for hot water network are used CPVC pipe type and drainage network of PVC pipes have been used – SAL.
Drawing labels, details, and other text information extracted from the CAD file (Translated from Spanish):
court, ss.hh., bedroom, living room, hall, laundry, hall, sewing room, terrace, parking, entrance, patio, beam proy, ceiling proy, hall, roof, master bedroom, bedroom, table finishes, finishes, environments, description, areas, ceramics, tarrajeo rubbed, washed granite, plaster, washable latex, floors, zocalo, contrazocalo, coatings, ceiling, painting, satin latex, others, metal railing, entrance, parking, kitchen , laundry, desk, ss.hh. private, dorm. main, bedrooms, first floor, ss.hh. common, cement footprints, staircase, porcelain, cement mortar, patio, metal frame-carpentry, frieze with moldings, metal railing, stone slab socle, wooden pergola, screw protection bar, tarred and painted with latex paint vinilica color, veneer of facaletas type laja – rectangular paved, pa, screens, —, doors, lift, high, windowsill, vain, width, type, bp, machimbrada, wood, vaiven, plywood, sliding, carpentry, metal , swing, direct system, glass-aluminum, windows, fixed – sliding, direct system, entrance parking, cantilever in parking, staircase, parking lot, cantilever, garden, balcony, concrete structure, metal structure, porcelain veneer, proy of income bleachers
Raw text data extracted from CAD file:
| Language | Spanish |
| Drawing Type | Full Project |
| Category | Condominium |
| Additional Screenshots |
 |
| File Type | dwg |
| Materials | Aluminum, Concrete, Glass, Steel, Wood, Other |
| Measurement Units | Imperial |
| Footprint Area | |
| Building Features | Garden / Park, Deck / Patio, Garage, Parking |
| Tags | apartment, apartments, area, autocad, building, building departments, communal, composed, condo, departments, description, DWG, eigenverantwortung, Family, full, group home, grup, mehrfamilien, multi, multifamily housing, ownership, parking, partnerschaft, partnership, Project |








