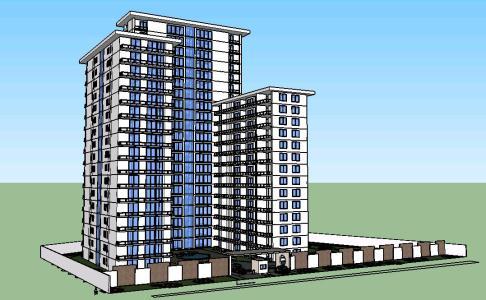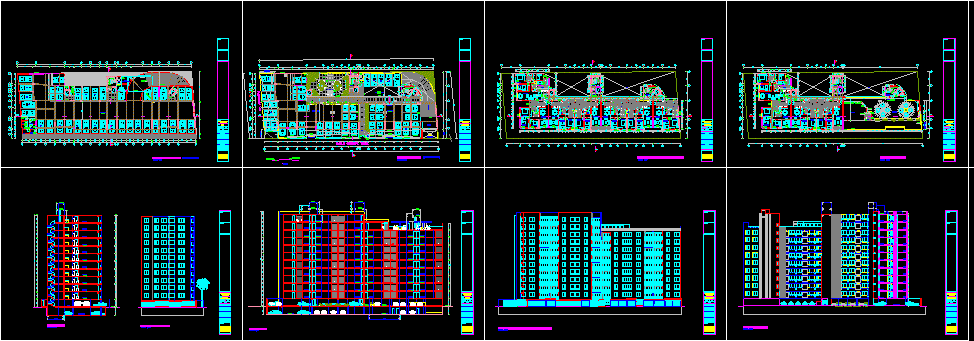Apartment Building DWG Full Project for AutoCAD
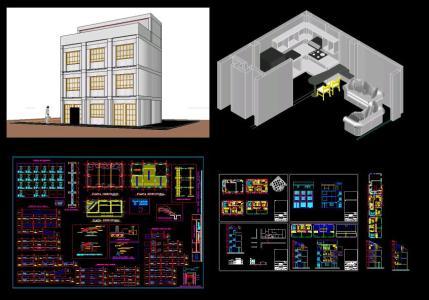
Project three departments and two shops . Structural design and volumetry of the building and the kitchen
Drawing labels, details, and other text information extracted from the CAD file (Translated from Spanish):
structural plant, plan no .:, drawing :, scale :, project :, design :, owner :, design and construction :, foundation plant, contains :, beams cutting, date :, single-family dwelling, carmenza arias b., ing . luis anibal arias bustos., esp.estructuras – univalle., details., n. floor, civil engineer- specialist in structures, detail of stairs, detail of walls in expansion, wall, columns, expansion, expansion in mineral sheet, screen, intermediate level, level ridge, box of columns, chart of straps, detail of columns, cutting beam beams, cutting beam beams, metaldeck installation, welded shear connectors, beam in box section, finished concrete slab, profile, metaldeck, metaldeck covers, general scheme, welded mesh or rod, drawer, beam in section , time to make the concrete empty. is used for, intermediate support to avoid deflections in the metaldeck, large lights., temporary shoring, support beam, metal jacks, proposed improvement, shoe detail, see in plan, cross beam, level of roofs, profile type, cms , box type profiles double c box, details of roof profiles, detail anchorage belt – beam, weld bead, beam in drawer, floor beam, shoe, detail screen, empty of stairs, rajon, glass, walls, network glass, coffee, light, chrome lake, brown brick, palm frond, tile pinkgranite, bumpy grid, sky, brown bumpybrick, brick, brickbl, tile white, plate, white glass, yellow glass, concrete tile, tile tan granite, leaded bmp glass, stones, white matte, white plastic, stone, wood – dark ash, wood – dark red, wood – med. ash, wood – teak, wood – white ash, wood inlay – a, luis eduardo burbano delgado, location – profiles – picture of areas, work :, indicated, architect :, vo. bo., lebd, lamina no., technical responsibility :, cod. cat., modification, two-family dwelling, luis edu rdo burbano, rquitecto, nivia leonor delgado zambrano, floor first floor, scale, floor second floor, location, nariño, santiago, grass, address :, city :, code. cadastral :, neighborhood :, department :, court a-a ‘, main facade, profile facades, location in the sector, project areas, lot area, occupation index, construction index, total built area, first floor built area, area terrace, free area, floor tecer floor, terrace plant, terrace built area, tv, commercial, low, up, first floor – second and third floor – terrace, architectural design :, technical responsibility :, project, residence, col. feminine, maria gorety school, nariño, the worker, monastery, franciscans, santiago church, cross, red, first floor, second and third floor, third floor, terrace floor, main facade – a – a ‘court, court b – b ‘- location in the sector – profiles, main façade plant, plant cut a a’, plant cut b b ‘, park santiago, anden, areas, plants of covers and cuts, structural calculation:, multifamily housing, expansion project , details plant, deck plant, meter, heating device, differential protector, special-purpose female socket, n-tube fluorescent appliance, one-way switch, two-effect switch, combination switch, double alunbrado socket, female alunbrado plug, junction box, lamp holder, tubular metal pole, feeding from the upper floor, feeding to the upper floor, ground service, ground protection, board heating, lighting board, connection, symbol, symbolism, designation, float valve, check valve, straight tee with slope, universal union, straight tee with rise, tee, pipe crossing without, connection, cold water pipe, water meter , hot water pipe, water legend, description, stopcock, local, leonor thin, local, arq. luis eduardo burbano delgado, apartaestudio, building, court cover, court b-b ‘, court building, court plan, window, building santiago, kitchen
Raw text data extracted from CAD file:
| Language | Spanish |
| Drawing Type | Full Project |
| Category | Condominium |
| Additional Screenshots |
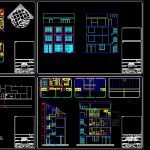 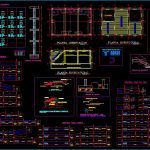 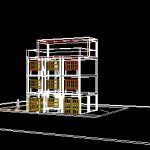 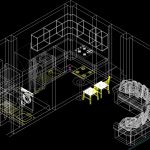 |
| File Type | dwg |
| Materials | Concrete, Glass, Plastic, Wood, Other |
| Measurement Units | Metric |
| Footprint Area | |
| Building Features | Garden / Park, Deck / Patio |
| Tags | apartment, autocad, building, building departments, condo, departments, Design, DWG, eigenverantwortung, Family, full, group home, grup, kitchen, mehrfamilien, multi, multifamily housing, ownership, partnerschaft, partnership, Project, shops, structural, volumetry |



