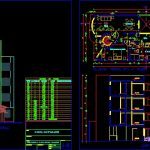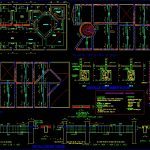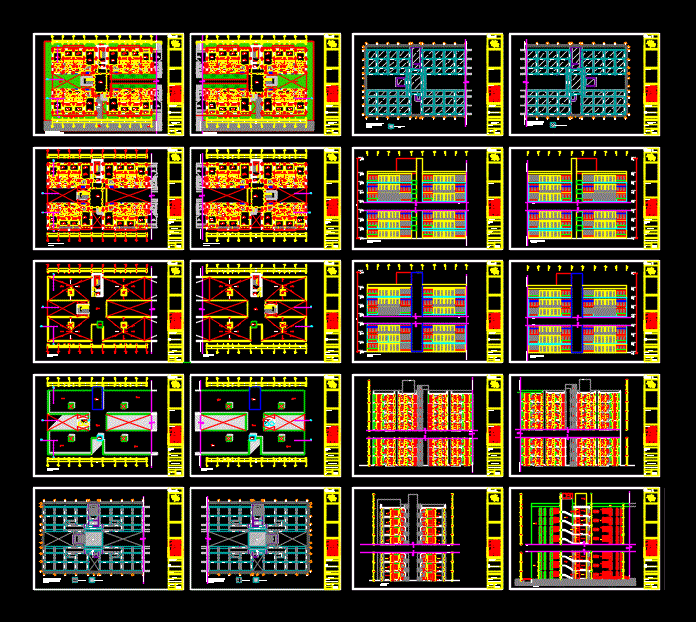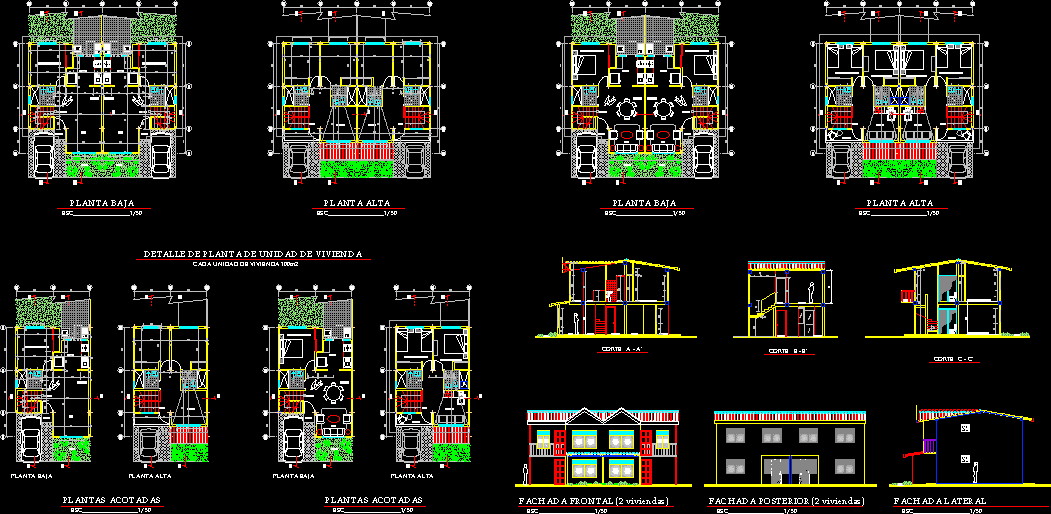Apartment Building DWG Full Project for AutoCAD

Apartments Buildin project – 4 floors – Details
Drawing labels, details, and other text information extracted from the CAD file (Translated from Spanish):
main elevation, architecture: plant cuts and elevation, plan:, owner:, designer:, cad:, scale:, date:, observations, multifamily housing, work:, see facade, width, box vain, alfeizar, type, high , living room, dining room, bar, kitchen, patio, terrace, bedroom, hall, parents bedroom, bathroom, study, entrance, garage, receipt, garden, court: a – a, court: b – b, electrical installations and details , multifamily housing, tsg, symbol, special receptacle outlet, composite gauge bank for metal boxes, pt, three phase monofasic mech, iron box, earthing system, non-standard metallic junction box, busway line for electric pump, busway line for timbre, electric motor, description, legend, single switch, low outlet, standard metal junction box, spot ligth, high power socket, light center, telephone outlet, level switch, board ge Neral, distribution sub-board, switching switch, height, calculation of the maximum demand, calculation of the main feeder, dm, loads, special, floors, in all, posic., description of environments, factor, dwelling, according to this the cable of feeder sera, of the current cne, maximum demand, partial, demand, unitary, roofed, load, area, factor, total, ground, first floor, ln, second floor, third floor, fourth floor, roof, single line diagram , circuit to electric pump, to tsg, hydrostatic electric pump, bank of meters, coating, of each end, in plant, indicated øs, detail of typical anchor, column and shoe, level. máx.agua, type kk, -cooked clay brick, technical specifications, structures: foundation-slabs and details, spiral type hoop, stirrups, column table, section, single, staircase, foundation, follow beam, details of beams, detail of foundation
Raw text data extracted from CAD file:
| Language | Spanish |
| Drawing Type | Full Project |
| Category | Condominium |
| Additional Screenshots |
   |
| File Type | dwg |
| Materials | Other |
| Measurement Units | Metric |
| Footprint Area | |
| Building Features | Garden / Park, Deck / Patio, Garage |
| Tags | apartment, apartments, autocad, building, condo, details, DWG, eigenverantwortung, Family, floors, full, group home, grup, mehrfamilien, multi, multifamily housing, ownership, partnerschaft, partnership, Project |








