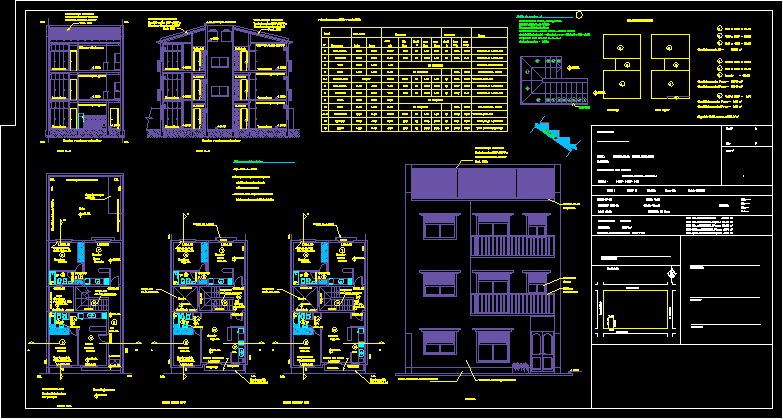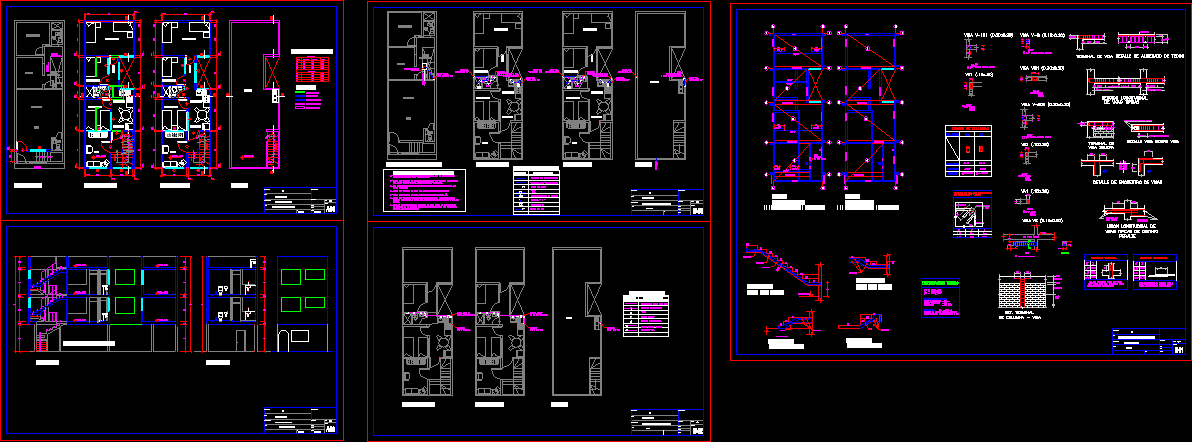Apartment Building DWG Full Project for AutoCAD

EXECUTED PROJECT; IS A BUILDING FOR STUDENTS;HAS 3 PLANTS WITH TWO APARTMENTS BY PLANT ,THEY HAVE A ROOM ; BATHROOM AND A DINING KITCHEN; PLANTS , SECTIONS , FACADE
Drawing labels, details, and other text information extracted from the CAD file (Translated from Spanish):
facade, ventilacion lighting sheet, local, designation, proy, area, illumination, area, long, width, med. linear, coef., sit, vain, area, req., area, req., area, proy, coef., ventilation, observe, metal tube handrail, technical details …. raised pedada, amount of hoists meets, comply with cod. edif. art., stair width, stair detail, exp.nº l:, circ. secc: mz: parc .: game:, zone: f.o.s .:, plants cuts facade, His p. cub. build pb .:, density: c.l.m. case, f.o.t. alt.edifi .: floors, sup.Terry, ……………………………………., Location, sup.free, plane of, scale, property of, Street, republic capital catamarca, case, year: f:, plane no., construction with permission, draft, address, builder, owner, republic, of May, of July, San Martin, low level, canada street nº, Second floor, meets urban grove, regulatory path, art., kitchen, bedroom, yard, bedroom, dinning room, yard, stairs, hall, dinning room, kitchen, l.m., e.m., regulatory fence, c. r., complies with, art. of the c.e., floor cer., complies with, art. EC., complies with art., cod. ed, complies with art., cod. ed, coc., bedroom, light air, bedroom, dinning room, stairs, hall, dinning room, kitchen, l.m., e.m., complies with, art. of the c.e., floor cer., complies with art., cod. ed, complies with art., cod. ed, First floor plant, complies with art., cod. ed, balcony, Balcony acc., railing, coc., bedroom, light air, bedroom, dinning room, stairs, hall, dinning room, kitchen, l.m., e.m., complies with, art. of the c.e., floor cer., complies with, art. EC., complies with art., cod. ed, complies with art., cod. ed, complies with art., cod. ed, balcony, Balcony acc., railing, e.m., reinforced concrete staircase, slab of hºaº, Start levels:, railing, complies with, art. EC., background references, exp., the project will adjust the guidelines, established in the code of, building in force., the walls will be of, brick bricks ceramic., surface balance, cub. constr. pb, cub. constr. floor, cub. total, e.m., cut, regulatory underlayment foundations, ceramic floor, plaster ceiling applied, ceramic floor, plaster ceiling applied, ceramic floor, plaster ceiling susp., e.m., ceramic floor, c. durlock, c. durlock, plaster ceiling applied, ceramic floor, c. durlock, c. durlock, plaster ceiling applied, ceramic floor, c. durlock, c. durlock, plaster ceiling suspended., cut, regulatory underlayment foundations, reserve tanks, galvanized sheet metal roof, pend., tyranny wood, wood nailers, galvanized sheet metal roof, pend., tyranny wood, wood nailers, galvanized sheet metal roof, pend., tyranny wood, wood nailers, bedroom, He passed, does not require, bath, staircase hall, irregular, bedroom, aisle, bath, does not require, dinning room, kitchen, llpc, pilpc, llpc, sliding, ventiluz, sliding, duct vent, sliding, vent opening, does not require, duct vent, c.v., His p. cub. build floor .:, His p. build, galvanized sheet metal roof, pend., tyranny wood, wood nailers, cement slab smoked, finishing with fine plaster lime, moldings, width of, gutter ext. d
Raw text data extracted from CAD file:
| Language | Spanish |
| Drawing Type | Full Project |
| Category | Condominium |
| Additional Screenshots |
 |
| File Type | dwg |
| Materials | Concrete, Wood |
| Measurement Units | |
| Footprint Area | |
| Building Features | Deck / Patio |
| Tags | apartment, apartment building, apartments, autocad, bathroom, building, condo, dining, DWG, eigenverantwortung, executed, Family, full, group home, grup, mehrfamilien, multi, multifamily housing, ownership, partnerschaft, partnership, plant, plants, Project, room, students |








