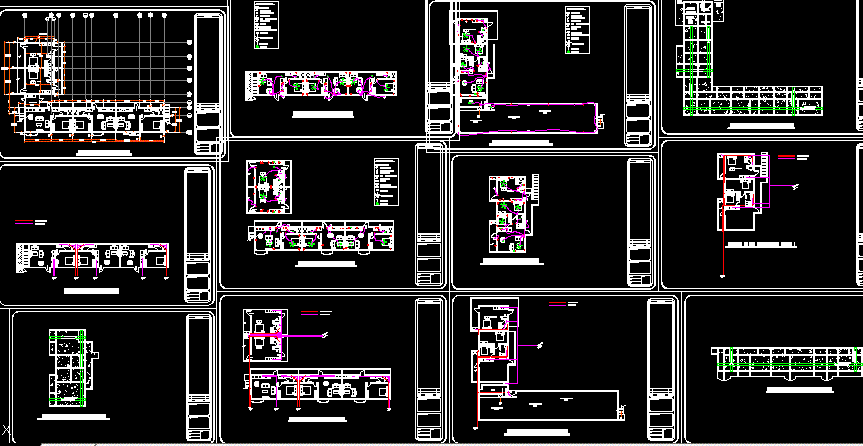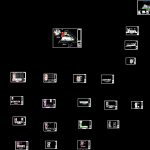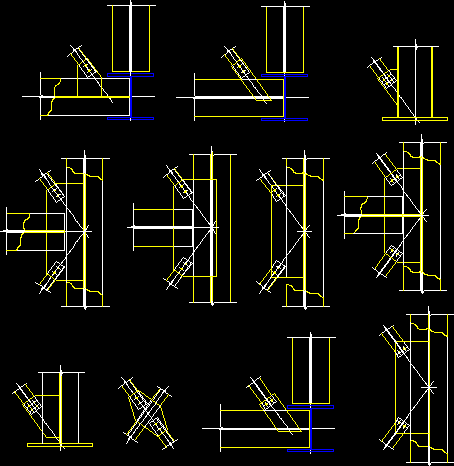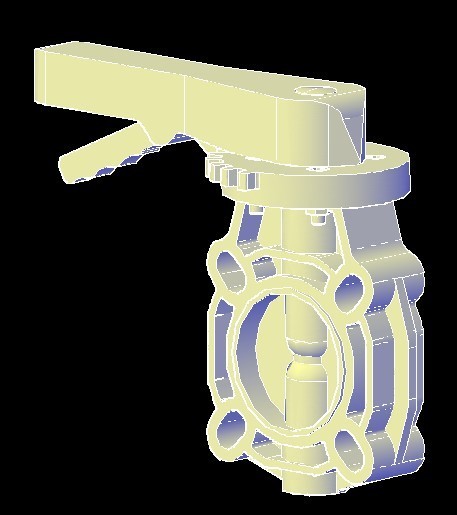Apartment Building DWG Plan for AutoCAD

Architectual Plans
Drawing labels, details, and other text information extracted from the CAD file:
closet, tub, w d, living area, studio apt., porch, – main panel, – duplex outlet, – single pole switch, – ceiling light, -wall, elecrical symbols, flouresent lamps, -ac. unit, -telephone jack, -weather proof wall light, -gfi outlet, -satilite tv, exhaust fan, main, panel, septic, compacted fill, typical wall angle, connection, see section, ring beam, tie beam, solid cast wall, third floor plan, roof structure for timber roof, groung floor plan, first floor plan, ground floor electrical, first floor electrical plan, ground floor plumbing, first floor plumbing plan, foundation layout, second floor slab layout, additional roof info., galva- lume sheeting on, gebe meter wall, right elevation, front elevation, section x-x, section y-y, up standing beam, grade level, ground fl. level, first fl. level, second fl. level, bottom of lintel, bottom of rafter. level, top of roof level, third fl. level, left elevation, end elevation, septic tank, property, line, roof, downspout, kitchen, enter, here, second floor plan, reinf. conc. roof., third floor electrical plan, third floor plumbing plan, second floor electrical plan, second floor plumbing plan, first floor slab layout, third floor slab layout, first floor beam layout, second floor beam layout, cantilever beams, over kitchen, third floor beam layout, beam layour under timber roof, trellis, scale, project, date, sheet, project name and address, firm name and address, no., general notes, design house international, suit g. st. maarten, laundry room, electrical symbols, roof plan for timber roof, meter wall, north elevation, east elevation, south elevation, west elevation, slope roof, site plan, road, center, location map, site, grey water, to septic, w d, sewage water line, grey water line, sewage water, grey water, residential apartments, list of drawings, architectural drawings, master plan, structural drawings, electrical drawings, plumbing drawings, western boundary, western boundary, northern boundary, southern boundary, structural drawings cont’d, septic tank details
Raw text data extracted from CAD file:
| Language | English |
| Drawing Type | Plan |
| Category | Construction Details & Systems |
| Additional Screenshots |
 |
| File Type | dwg |
| Materials | Wood, Other |
| Measurement Units | Metric |
| Footprint Area | |
| Building Features | A/C |
| Tags | adobe, apartment, autocad, bausystem, building, construction system, covintec, DWG, earth lightened, erde beleuchtet, losacero, plan, plans, plywood, sperrholz, stahlrahmen, steel framing, système de construction, terre s |








