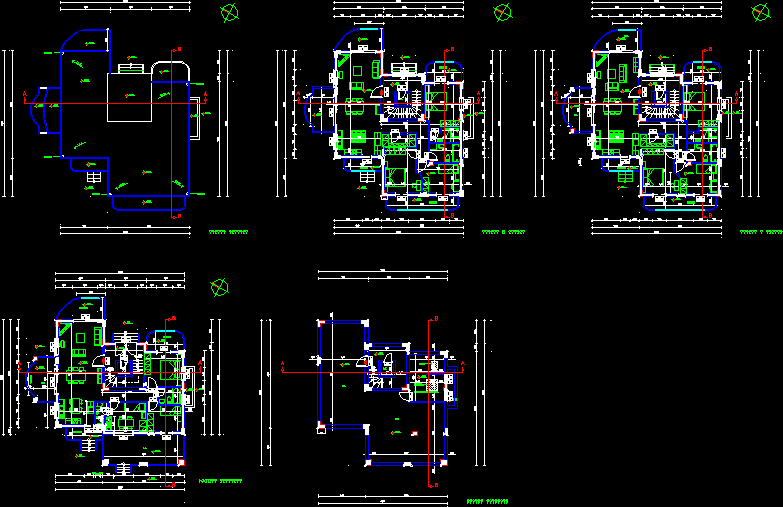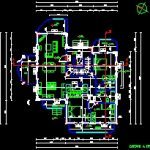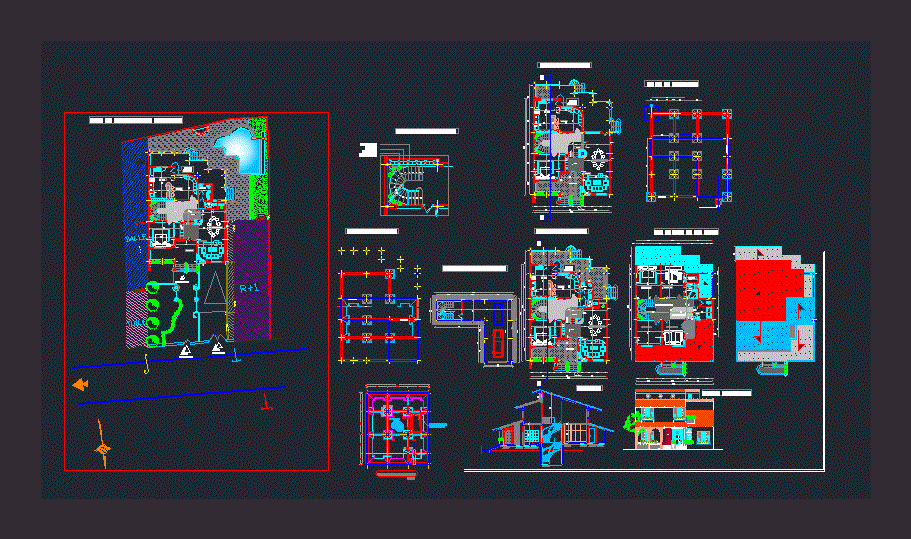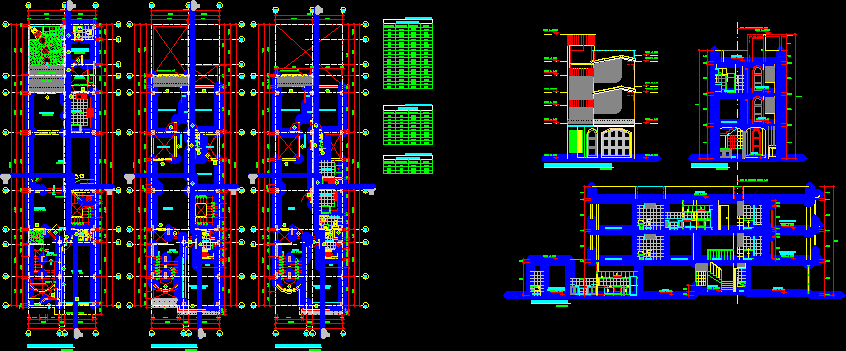Apartment Building DWG Plan for AutoCAD
ADVERTISEMENT

ADVERTISEMENT
3 floor plan house with basement
Drawing labels, details, and other text information extracted from the CAD file (Translated from Vietnamese):
oonaassaa – odianaoth, ynai, anaiauoco, oidieaossa, iaeaococo, cianiicissa, eessiaeao, iaeyoco, euaeeuo, eaoioc odiaaeio, bx, eaacoao, aaiaiaic, daonaeaeio, eoiaaei, eaoioc auiaoio, oaninnic, idaaeuiaii, hx, katooc eoiaaeio, dnio, á inioio, ð,,,, ð,, ñï ñï
Raw text data extracted from CAD file:
| Language | Other |
| Drawing Type | Plan |
| Category | House |
| Additional Screenshots |
 |
| File Type | dwg |
| Materials | Other |
| Measurement Units | Metric |
| Footprint Area | |
| Building Features | |
| Tags | apartamento, apartment, apartment building, appartement, aufenthalt, autocad, basement, building, casa, chalet, dwelling unit, DWG, floor, haus, house, logement, maison, plan, residên, residence, unidade de moradia, villa, wohnung, wohnung einheit |








