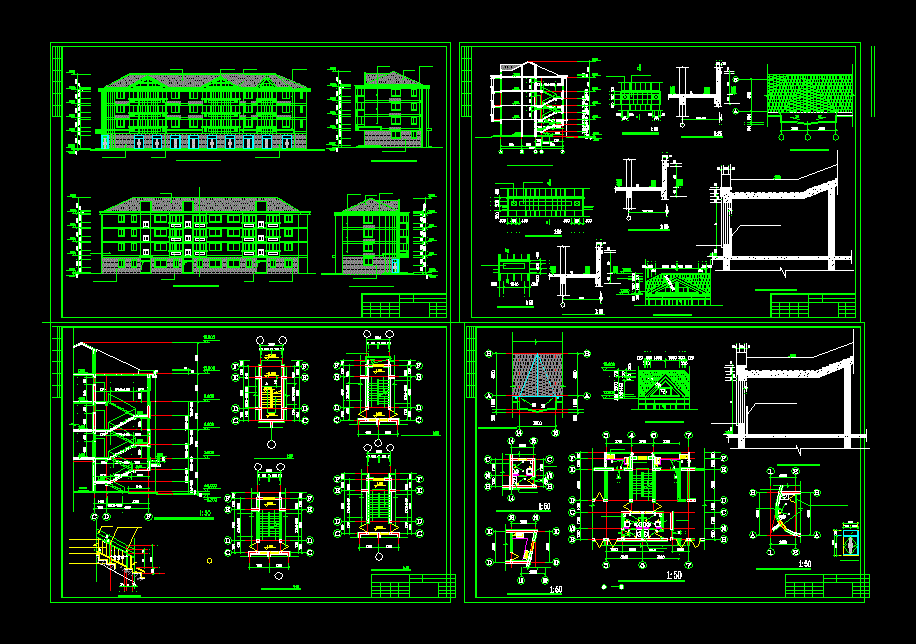Apartment Building DWG Plan for AutoCAD
ADVERTISEMENT

ADVERTISEMENT
is a building with 4 apartments on each floor with stairs and lift comes with THE SOLUTION OF 4 BUILDINGS IN A JOINT PLAN sections an elevations
Drawing labels, details, and other text information extracted from the CAD file (Translated from Spanish):
double bed, arquetectonica plant, faculty, architecture, catedratico:, material:, architectural design, function and contextualization, dimension:, meters, scale:, date:, type of plane: architectural plants, student:, hector rivera torre, plano of set, humberto garcia godinez, rear facade, facades and cuts, main facade
Raw text data extracted from CAD file:
| Language | Spanish |
| Drawing Type | Plan |
| Category | Condominium |
| Additional Screenshots |
 |
| File Type | dwg |
| Materials | Other |
| Measurement Units | Metric |
| Footprint Area | |
| Building Features | |
| Tags | apartment, apartment building, apartments, autocad, building, buildings, condo, DWG, eigenverantwortung, Family, floor, group home, grup, joint, lift, mehrfamilien, multi, multifamily housing, ownership, partnerschaft, partnership, plan, solution, stairs |








