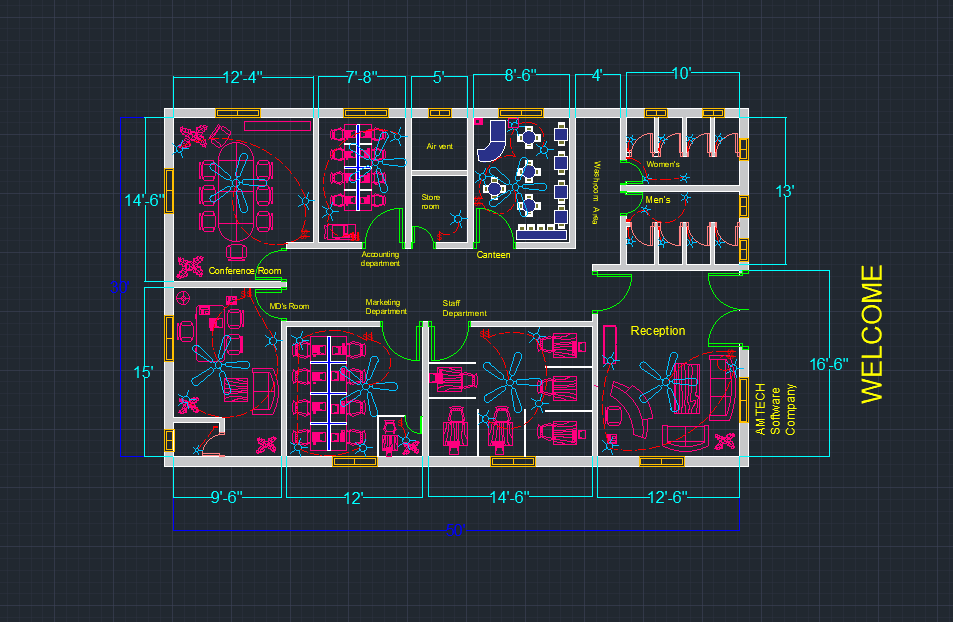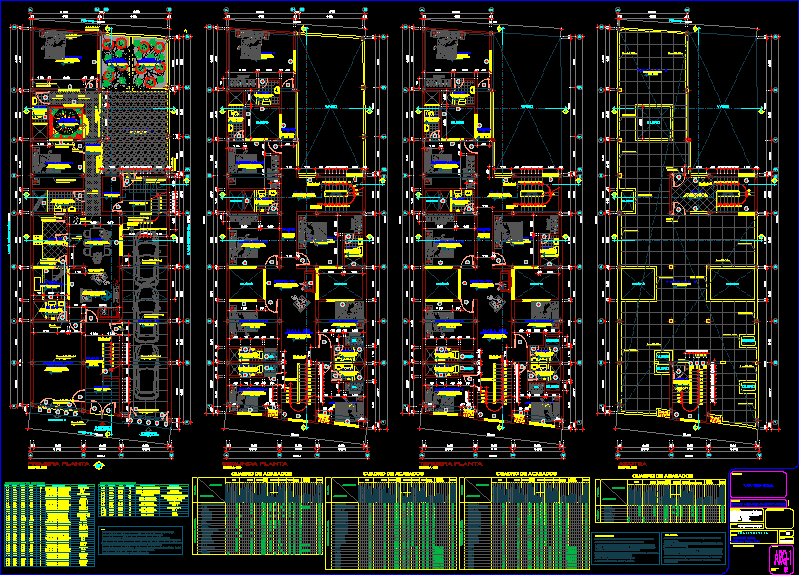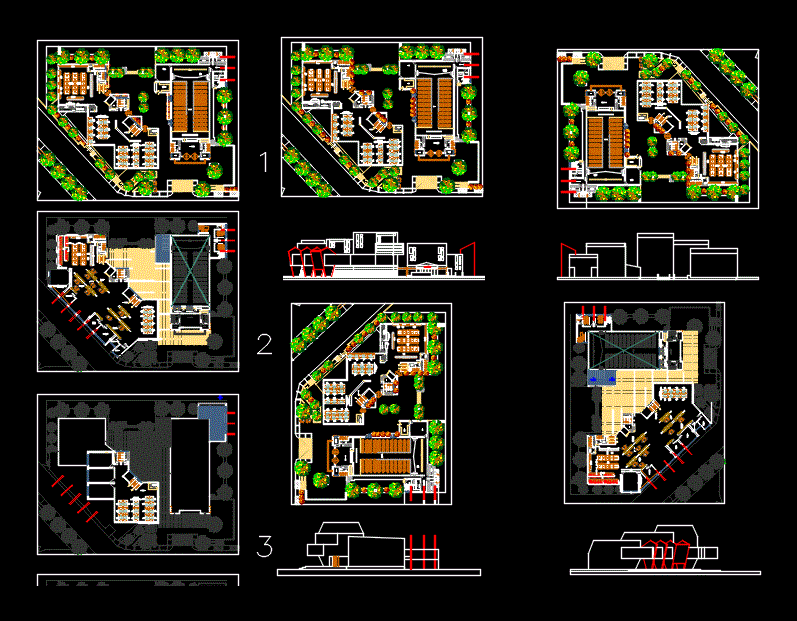Apartment Building DWG Section for AutoCAD
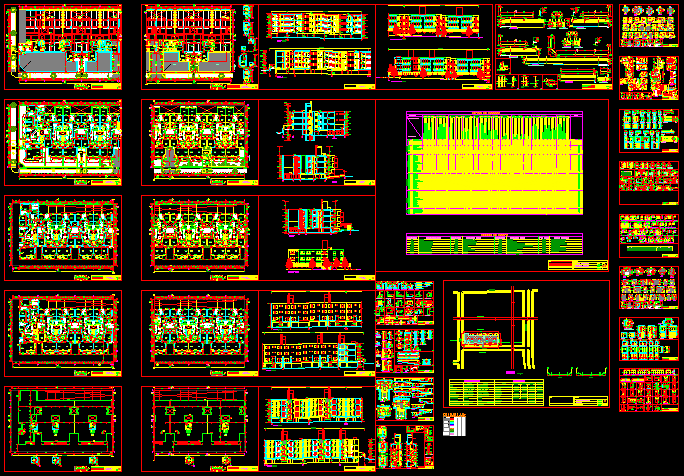
Apartment Building – Four Floors – Plants – Sections – Elevations – Details
Drawing labels, details, and other text information extracted from the CAD file (Translated from Spanish):
tarrajeado and, painted, ceramic, bruña in wall, bruña, and painted, tarred, crystal, llovisna, vain window, granite, counterzocalo, shaft vain, vain, metinsa or similar, high cabinet, detail x, melamine, furniture, board, ceramic countertop, ceramic floor, esc. indicated, cortijo, second stage, aymaras, multifamily housing, project, sheet, owner, file, scale, date, lam. no, development, filling, parking, dep., gutter, dump, house, room, duct, ventilation, lid, ramp, polycarbonate, proy. roof, first stage, pit, cto of, section with, sub station existing, proy., low cto., comes from, continuous in, first floor, ing., cto., notes, botallantas, jardinera, det. lam, rest, color, color, dorm. serv., be, terr, dining room, room, step, empty, second floor, proy. terrace, serv., com. daily, dorm., blocks glass, heater, heating, fireplace, roof polycarbonate, roof, polycarb., board, on terrace level, property line, stairs, proy. top, proy. roof terrace, proy. tank, water, esc. of, tank, parapet, roofing plant, wall, railing, dor.serv., tank, hall, sidewalk, parking, translucent roof, terrace, dep, matt varnish, waterproof polished cement, polished cement, living room, dorm . service, exterior, environments, departures, tarraced satin, bruna perimetral, background tarrajeado stairs, tarrajeo with waterproofing, tarrajeo rubbed, pumaquiro wood parqueton, clay brick, and veneers, teria, plaster, primer, tempera, oil, latex washable , cat ladder, grille, tempered glass window, tempered glass screen, brick pastry made to machine roof last floor, tures, walls, int., metal, finish box, ext., sky, satin, draw system, hinge vaiven, steel stainless mate, bathroom type lock, bedroom lock, stainless steel. matt schlage or similar brand, main door lock, series faucets to be defined, vitrified earthenware hook, clover washboard model Amazon, vitreous earthenware bar towel rack, vitreous earthenware wastebasket, toilet trebol model top piece color, without white pedestal, toilet trebol model white jet siphon, clover trebol lavatory model, enamel, glazed earthenware, iron, wood, wood, other, accessories and taps, melamine furniture, closet melamine, sub-items, planters, marble color to be defined, name of lamina , location, relacion of sheets, basement, tecer floor, several, deposits with door plywood and painted, railings, electric lock, translucent polycarbonate roof, pergola of concrete and wood, grid, marble board, soap dish vitrified earthenware, ovalin boy of embedding, granite countertops, melamine cabinets, entrance ramp parking, stair detail, detail of closets and furniture, detail of changing rooms and deposits, details of doors, detail of windows and screens, detail of bars, marble dust board, towel rack, esc. of cat, construction details, ceramic counter-grille, polished cement grille, floor, cistern and water tank, with waterproofing, wood counter-caisson, wood counter-knock, rodon, porcelain floor, or parquet, closing of joint between walls, separator, teknoport, tarreajeado, dump plant, dump court, shaft taps, finished floor, slope, façade, variable, finishing change on floor, door leaf axis, door leaf, all change of finish will be to door leaf axis, unless otherwise indicated, tarred and painted, towards gardener, agricultural land, sand, pebble stone, tarrajeo waterproofed, with sika or similar, interior, sloping to sink, inwards, mortar, cement-sand, parapet roof, contrazocalo exterior walls, garden level, protection of columns – cellars, npt, black color, yellow color, caravista, column, concrete, elevation, aa section, wooden joist, tarred wall, pergola terrace s, step of porcelain, counterpart, porcelain, mortar cement-sand, entrance plant, staircase income, variable, concrete beam, polycarbonate alveolar, wall-ceiling bruña, elevation dump, tarrajeo, sardinel jardineras, cement, polished, land, agricultural, cement floor, waterproof, ramp planters, aluminum beam, aluminum joist, flashing against wall, edge, boleado, tail cut, concrete slab, step and counter step ceramic, step and counter, ceramic wall, corner, aluminum, pumps , water tank, semisotano plant, cat, anchor, fe.d tube, handrail detail, painted with enamel, wall – tarred and painted, floor – ceramic, proy. lintel, glass blocks, two layers of anticorrosive., correct operation., third floor, cut aa, cut bb, rubbed, kvz, ceramic step plant, aluminum corner, and paint, paint, filling and, handrail vain and parapet, metal lid, income, cto. pumps, section c-c, section j-j, section k-k, section b-b, section d-d, section
Raw text data extracted from CAD file:
| Language | Spanish |
| Drawing Type | Section |
| Category | Office |
| Additional Screenshots |
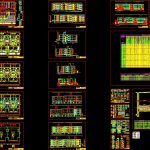 |
| File Type | dwg |
| Materials | Aluminum, Concrete, Glass, Steel, Wood, Other |
| Measurement Units | Metric |
| Footprint Area | |
| Building Features | Garden / Park, Deck / Patio, Fireplace, Parking |
| Tags | apartment, autocad, banco, bank, building, bureau, buro, bürogebäude, business center, centre d'affaires, centro de negócios, details, DWG, elevations, escritório, floors, immeuble de bureaux, la banque, office, office building, plants, prédio de escritórios, section, sections |

