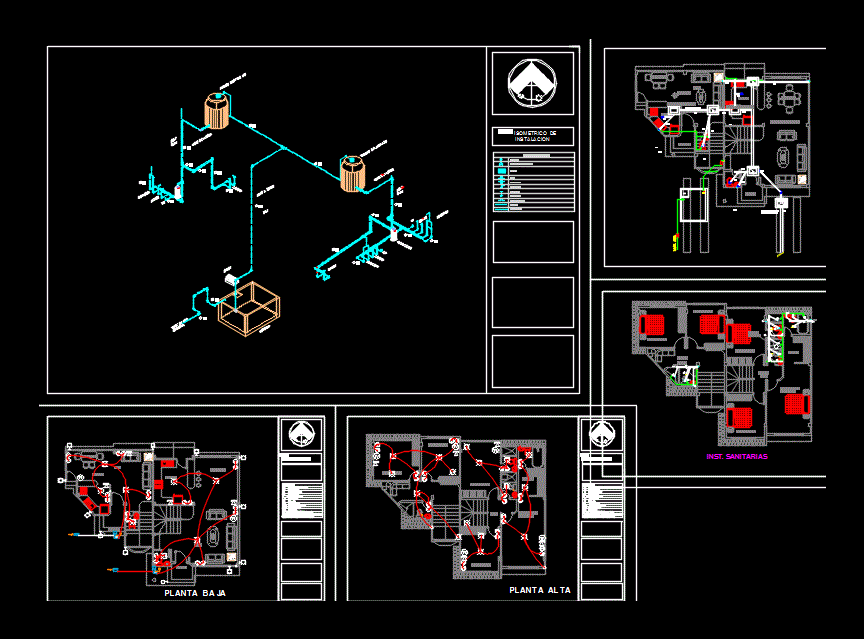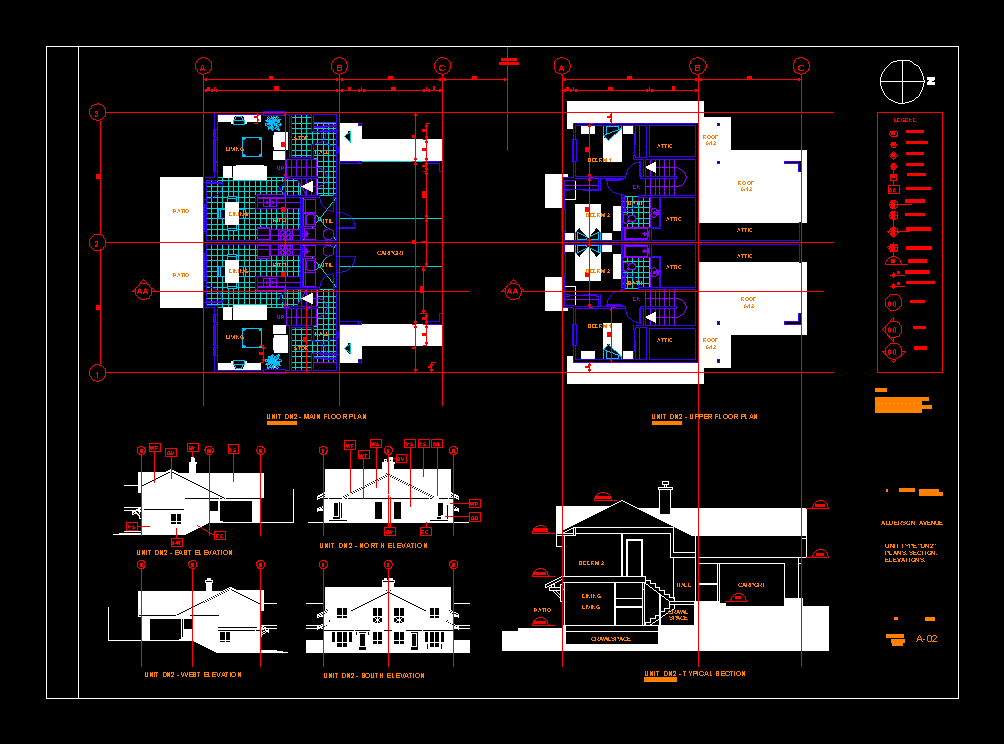Apartment Building – Four Floors DWG Block for AutoCAD
ADVERTISEMENT

ADVERTISEMENT
Apartment Building – Four Floors
Drawing labels, details, and other text information extracted from the CAD file (Translated from Spanish):
npt, ntt, deposit, sshh, males, ladies, katia, bedroom, catwalk, shop, counter, kitchenet, living, typical plant, second and third floor, roof, cut a – a, cut b – b, sheet:, designer :, date :, scale :, project :, multifamily housing, trade, location :, flat :, architecture, distribution, huaral – lime, quinoso flowers, owner :, mrs. rosa emilia, cortes – elevation, projection flown, duct, staircase, low ceiling projection, balcony, front elevation, laundry, roof plant, change plant, third floor, projection, wooden ceiling, first floor, fourth floor, ceiling plan , nuñez carrillo, elevated tank
Raw text data extracted from CAD file:
| Language | Spanish |
| Drawing Type | Block |
| Category | House |
| Additional Screenshots |
 |
| File Type | dwg |
| Materials | Wood, Other |
| Measurement Units | Metric |
| Footprint Area | |
| Building Features | |
| Tags | apartamento, apartment, appartement, aufenthalt, autocad, block, building, casa, chalet, dwelling unit, DWG, floors, haus, house, logement, maison, residên, residence, unidade de moradia, villa, wohnung, wohnung einheit |








