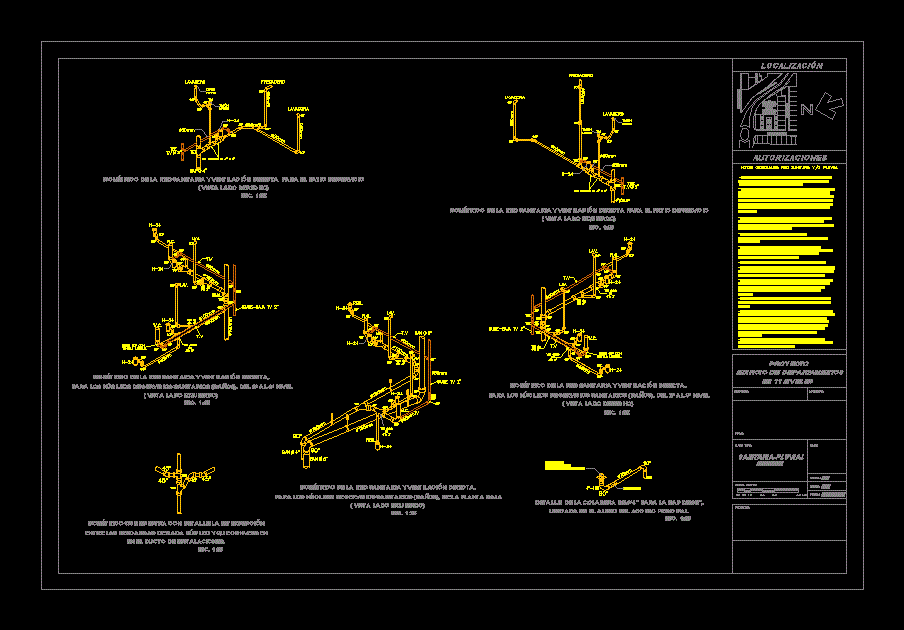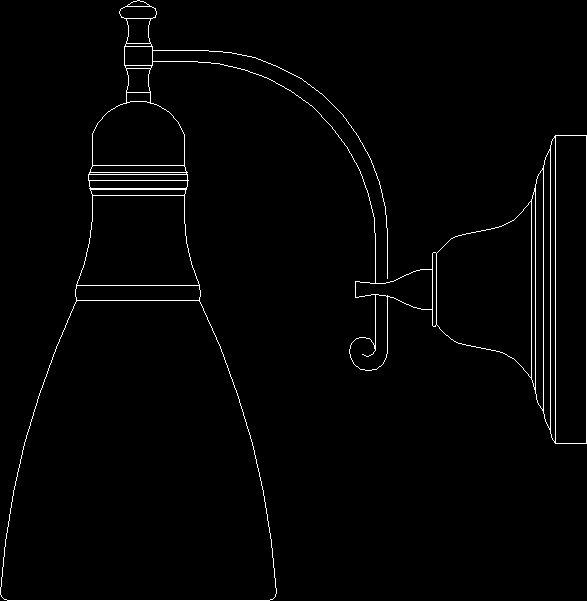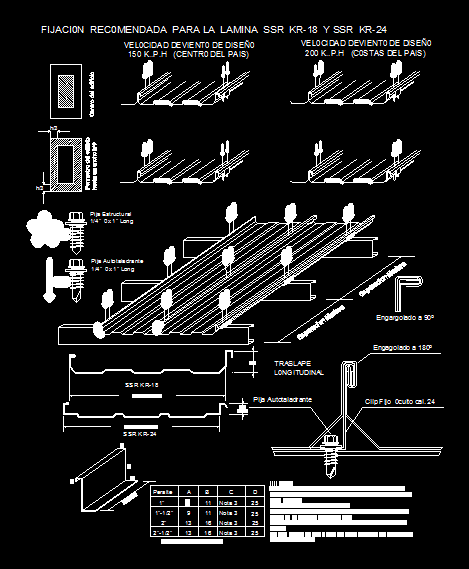Apartment Building Health Installation DWG Detail for AutoCAD

Design health facility in detail in a department building .Includes parking facility per apartment in rainwater harvesting isometric details and specifications .
Drawing labels, details, and other text information extracted from the CAD file (Translated from Spanish):
authorizations, location, key, plan type:, project, date :, scale :, dimensions :, mts., graphic scale, apartment building, sanitary-pluvial, project :, location :, ground floor, first level floor, first level , vestibule, access, street framboyanes, av. of the poplars, salvia return, av. of the laurels, basement, ground floor, parking, gym, administration, condominiums, file, warehouse, living room, lobby, commercial area, terrace, kitchenette, storage, basement, garden, garden, ssm, ssh, toilet, boundary , av., los, alamos, elevators, vestibule, projection eaves, pergolas projection, upper terrace projection, kitchen, living room, bathroom, tv, ban, elbow with side ventilation, suspended pipe, bap, sanitary-pluvial, plant as a whole, basement level, living room, garden, parking, duct, runoff, natural, roof plant, screen channel, concrete, roof plant, drainage channel on the parapet, fourth level of machines, water tank, vacuum, deck of sheet, interior dividing walls, detail for the eviction of rainwater, of the roof, connection to the municipal sanitary network, embouchus dropper gone, passage for rainwater, connection to the municipal pluvial network, connection to the municipal sanitary network, connection to the municipal pluvial network, water tank., eave projection, hydraulic connection, detail of light cover in light wells central, a-a ‘cut, reed channel, acrylic dome, cannon arc, cbr, pvc, connection to the municipal sanitary network, wc, connection to the municipal sanitary network, lav., control and access booth, sanitary symbology and pluvial., simple tee, simple yee., yee double, yee double reduced., reduction, plug record., ins, cespol coladera of boat, in pvc, fleximatic brand, model instarrest, with round grid., note: these records share the central wall., roof strainer for rainwater, in pvc brand rotoplas., clamp, mezzanine detail, tee, wc, rainwater collector channel, expansion taquete, frontal view of the pear clamp, brand clevis and connection to the slab through expander taquete , -for the drainage network of all the sanitary furniture and the pluvial network, reinforced sanitary pvc piping should be used, brand rexolit or similar. -It is recommended that the pieces or connections for the sanitary or pluvial networks, must present the following characteristics: same mark as the pipe, reinforced type and bonding system for cementing, -for pluvial network pipes there are different slopes or percentages to form the runoff and are indicated with precision in the reference planes., -the hydraulic drag dimensions that are presented in the sewer pipes and registers, are determined according to the level of the finished floor where they are located and also allow to define the depth that this register must have. -all suspended pipes must have supports adjustable that allow to conform the slope required for the runoff of the waters., isometric of the sanitary network for the access booth and c ontrol, tm, yee, jardin, access and control booth, basement, roof, schematic section showing: black water downpipe, breaks breaks in the same downpipe, pipeline fans, discharges of the health services and records for desasolves ., spike connector pvc., tv, washing machine, sink, laundry, isometric, locality, isometric that shows in detail the intersection between the discharges of each core and converging in the pipeline of facilities., grid for sanitary roof tuboplus, brand rotoplas, male plug, bolt plug, reg., npt, spigot adapter or connector, pvc pipe, detail for placement, roof strainer in, parapet area, strainer for parapet, removable grid., detailed specifications: , common earth or compacted sand, firm ground, duly compacted., area of hydraulic drag, which is determined according to the level of finished floor that presents the site and allows r the depth of the record., removable grid, mig., vert., tv- ventilator pipe, signature :, filling between the inverted trabes, to form slopes and rainwater conduction.
Raw text data extracted from CAD file:
| Language | Spanish |
| Drawing Type | Detail |
| Category | Mechanical, Electrical & Plumbing (MEP) |
| Additional Screenshots |
 |
| File Type | dwg |
| Materials | Concrete, Other |
| Measurement Units | Metric |
| Footprint Area | |
| Building Features | Garden / Park, Deck / Patio, Elevator, Parking |
| Tags | apartment, autocad, building, department, Design, DETAIL, DWG, einrichtungen, facilities, facility, gas, gesundheit, health, includes, installation, l'approvisionnement en eau, la sant, le gaz, machine room, maquinas, maschinenrauminstallations, parking, provision, wasser bestimmung, water |








