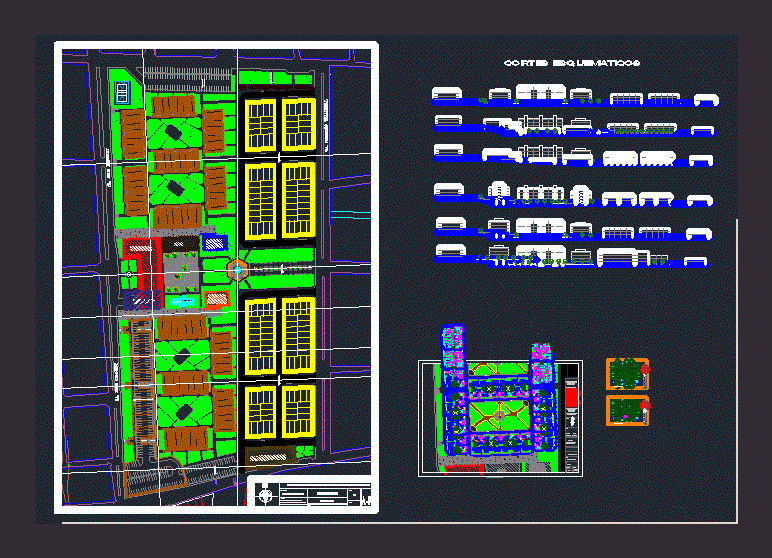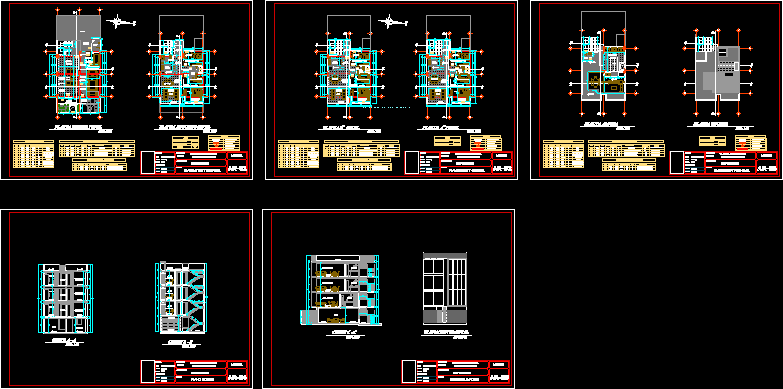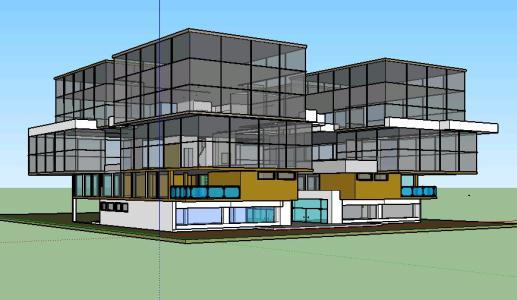Apartment Building – Lofts DWG Block for AutoCAD

Apartment Building – Lofts
Drawing labels, details, and other text information extracted from the CAD file (Translated from Spanish):
service duct, laundry, exterior star, s.s. visits, study, living room, kitchen, dining room, entrance, instuct duct. elect, instuct duct sanit, bedroom, master bedroom, ssp, ss, double height, main entrance, asensors, service asensors, panoramic sensors, note: below this area is the maintenance area, see floor in attached sheet., note: below this area is the administration area, see the plant in attached sheet., note: under this area is the nursery area, see the plant in attached sheet., administration, guardian, cistern, note: the cantilever is a common recreation area and that there is a room and board games area, university san carlos de guatemala cunoc faculty of architecture, loft architecture, sheet :, treatment plant, note: indicates connection of pipelines to the treatment plant, comes electric plant, comes from plant electrical, installation duct
Raw text data extracted from CAD file:
| Language | Spanish |
| Drawing Type | Block |
| Category | Condominium |
| Additional Screenshots |
 |
| File Type | dwg |
| Materials | Other |
| Measurement Units | Metric |
| Footprint Area | |
| Building Features | |
| Tags | apartment, autocad, block, building, condo, DWG, eigenverantwortung, Family, group home, grup, lofts, mehrfamilien, multi, multifamily housing, ownership, partnerschaft, partnership |








