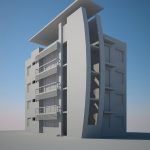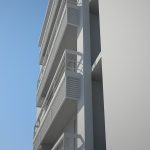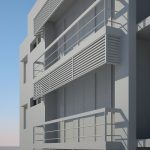Apartment Building – Project DWG Full Project for AutoCAD

Apartment Buildings – Plants – Sections – Elevations – Details
Drawing labels, details, and other text information extracted from the CAD file (Translated from Spanish):
alfe, alt, anch, roof plant, common laundries, elevated tank area, a – a section, elevation av. luis montero, living room, tendal, laundry, section b – b, section c – c, room, lav., fence av. luis montero, type, alf., alt., width, doors, observations, box of bays, semi-double glass – metal, windows, long, cant., plywood, —, plywood back-and-forth, screens, proy. roof, —–, metal sunshade, balcony, profile, thickness, specifications, front view, floor, anchor: welded to flush plate recessed in wall, anchor: welded to flush plate recessed the bottom of the slab lightened, section xx, metal parasol detail, dining room, kitchen – dining room, study, laundry, dorm. serv., first floor, av. Luis Montero, hall, control, exterior, proy. eaves, sshh, variable according to curvature, dorm. service, washed granite, ceramics, burnished cement, metal railing, washable latex, frosted tarrajeo, burnished polished cement, paint, backsplashes, floors, socles, finishes, finish table, description, areas, environments, polished granite, coatings, brick face , tarrajeo rubbed, others, income, kitchen, natural gras, ss.hh. common, bedrooms, laundry, roof, garden, staircase, ss.hh. private, metal blind, drawer frame, wooden frame, jonquil, panel, hinge, width of wall, door glazed, fixed furniture plant laundry, section and – and, lift of fixed furniture of laundry, section x – x kitchen furniture, section z – z fixed kitchen furniture, porcelain veneered support element, details of fixed kitchen furniture, typical furniture elevation, balcony, designer :, apartment building, location :, owner :, floor :, plants and details, specialty :, architecture, indicated, scale :, code :, responsible :, project :, ricardo javier cornejo abad, date :, bach. arq mayco lion, cuts – elevations, details, detail of ground pit, bare conductor tw.temple, copper electrode, pvc-p tube, reinforced concrete cover, conductor, grounding, copper or bronze, connector pressure, farmland, industrial salt, charcoal, service meter, bench, meters, common, public network, enosa, kitchen – dining room, intercom exit, intercom button, pumping board, symbol, exit for tv-cable antenna, double switch, simple switch, switching switch, electric kitchen outlet, power outlet for electric pump, well to ground, telephone outlet, vertical pipe embedded in wall, recessed floor line, intercom line, line telephone built-in floor, line recessed by the ceiling or wall, energy meter, tv line, connection line, light center, pass box, height indicated in the plane, output for dichroic, legend, time switch, switch nor bad, differential switch, buzzer bell, bell line, time switch, outdoor lighting, stair lighting, lift gates, electric fence, reserve, bank of meters, terminals terminal, level control of the tank, goes to the control of level, power output for electric pump connection, tea, comes to the level control of the, elevated tank, lighting control booth, lighting, electric stove, electric heater, power points control booth, outlets, intercom, bank intercom, diagram intercom bank, aerial connection by roof, telephone, cable-tv, telephone wire, coaxial cable – tv, diagram of telephone and cable uprights, departments, bank of meters, kw – h, roof, module, diagram of uprights of electrical energy, comes from enosa, in wall of light type sel, technical specifications, rectangular :, octagonal :, square :, tv. and push button., for lighting output, for output of switches, electrical outlets, telephone. internal, lighting and receptacles, load table, board, uses, unitary, load, simultaneity, factor, demand, maximum, feeders table, in, circuit, total td-a, td-a, feeder, board, distribution , notable charges, services, common, total ts, total td-b, td-b, detail of outputs, bracket, general, switch blind., intercom, on furniture, tv. – telef., receptacle, refrigerator, switch, elevated tank, inst. electrical, variable, section, level, columns table, staircase, foundation, wall, brick, foundation, false floor, flooring, eliminate in doors, ntn, in both directions, foundation beam, dimensions, reinforcement, high, long side , short side, shoe box, vertical, horizontal, tank, plate foundation, delivery of joists, column in, delivery, center, corner, beam, beam in beam, typical, beam, foundation, shoe section, splices overlapping, in columns, level of formwork, column, length of joint cm., dd
Raw text data extracted from CAD file:
| Language | Spanish |
| Drawing Type | Full Project |
| Category | Condominium |
| Additional Screenshots |
        |
| File Type | dwg |
| Materials | Concrete, Glass, Wood, Other |
| Measurement Units | Metric |
| Footprint Area | |
| Building Features | A/C, Garden / Park, Deck / Patio |
| Tags | apartment, autocad, building, buildings, condo, details, DWG, eigenverantwortung, elevations, Family, full, group home, grup, mehrfamilien, multi, multifamily housing, ownership, partnerschaft, partnership, plants, Project, sections |








