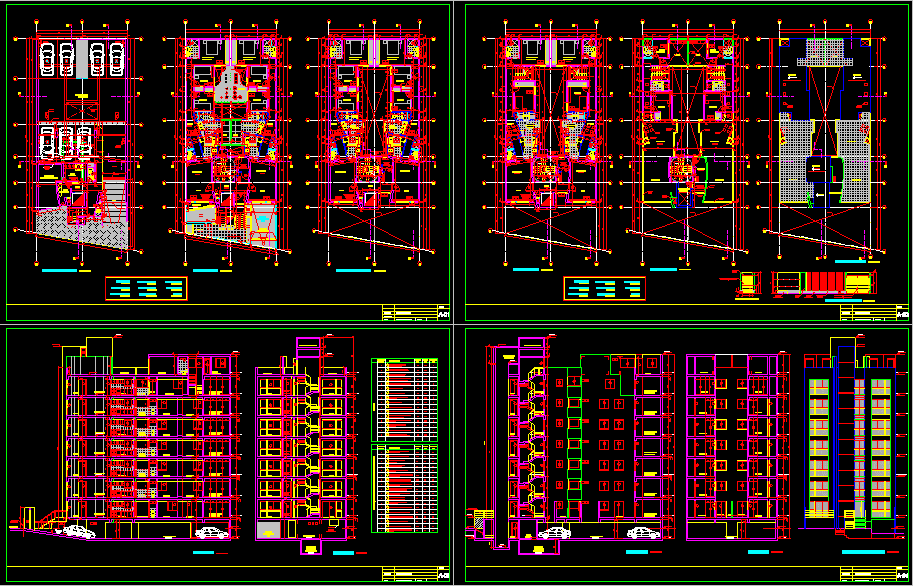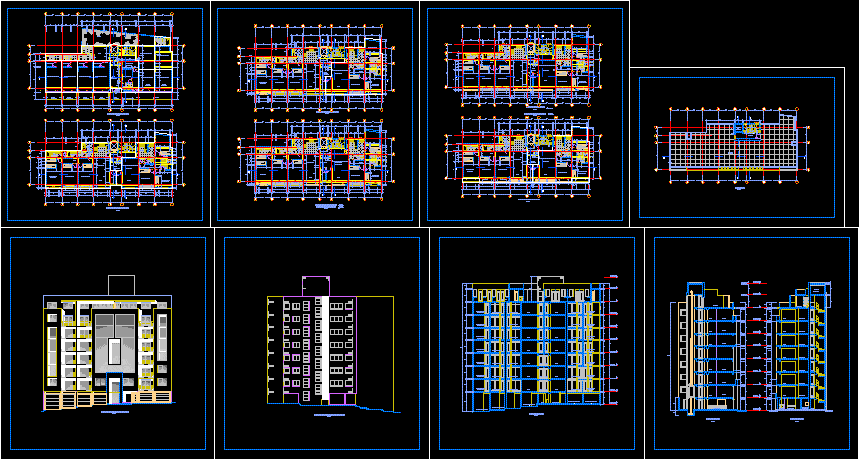Apartment Building – Project DWG Full Project for AutoCAD

Apartment Building – Project – Plants – Sections – Elevations –
Drawing labels, details, and other text information extracted from the CAD file (Translated from Spanish):
parking space / garage, concrete pavement, low elevator lift, max. of ledges, pav. worked veneer, pav. concrete, gully, access to parking / garage pavement: monolithic washing, projection type plant, pedestrian access pavement: monolithic washing, sshh, grass, level, limit of property, deposit, commercial space, gardener, unit, bedroom, living-dining room, kitchen, terrace, patio appendix, patio, room, machines, passable area, non-passable area, levels, units, patio appendix non-passable roof, line limit of the property, maximum line of projections, maximum line of projections, minimum height of outgoing bodies , maximum height according to pot, material: plaster, complies, aligned area, ramon anador façade, facade area, salient area, concrete, engine room, lower floor projecting, exposed brick, neighbor galbi, h pcpal. neighbor, court a-a, court b-b, rear facade, sub-floor, ground floor, roof plant
Raw text data extracted from CAD file:
| Language | Spanish |
| Drawing Type | Full Project |
| Category | Condominium |
| Additional Screenshots |
 |
| File Type | dwg |
| Materials | Concrete, Plastic, Other |
| Measurement Units | Metric |
| Footprint Area | |
| Building Features | Garden / Park, Deck / Patio, Garage, Elevator, Parking |
| Tags | apartment, autocad, building, condo, DWG, eigenverantwortung, elevations, Family, full, group home, grup, mehrfamilien, multi, multifamily housing, ownership, partnerschaft, partnership, plants, Project, sections |








