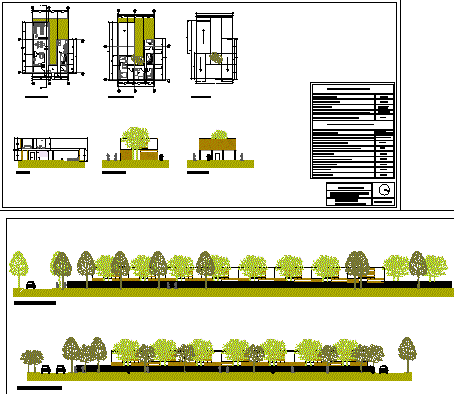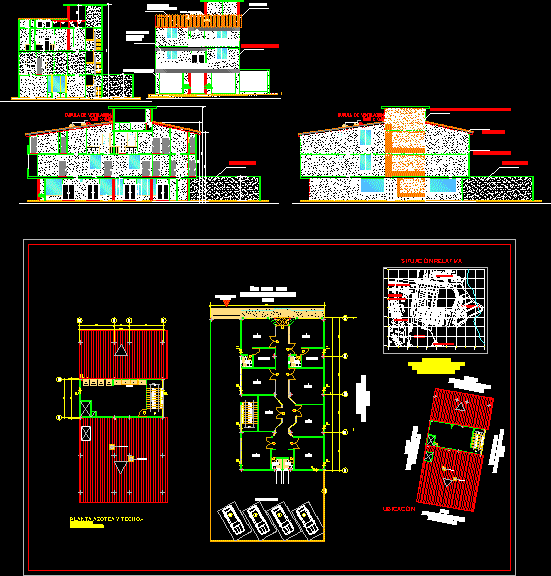Apartment Building Project DWG Full Project for AutoCAD
ADVERTISEMENT

ADVERTISEMENT
Apartment Building Project – plants – Sections – Eelevations
Drawing labels, details, and other text information extracted from the CAD file (Translated from Spanish):
rosario burgos gh., west elevation, east elevation, first floor, second floor plant, roof plant, joint elevations, south elevation, north elevation, cut a – a ‘, gross land surface:, total built surface:, occupation of floor:, area intended for access and common circulation areas:, own and private land surface of each house:, own land area:, occupation of land by each house with respect to its own land:, total area built by house:, surface total built habitable enclosures:, circulations and walls:, access hall, circulations and stairs :, living, dining room and estares:, kitchen and services:, bedrooms and bathrooms:, table of surfaces __ housing set
Raw text data extracted from CAD file:
| Language | Spanish |
| Drawing Type | Full Project |
| Category | Condominium |
| Additional Screenshots |
 |
| File Type | dwg |
| Materials | Other |
| Measurement Units | Metric |
| Footprint Area | |
| Building Features | Deck / Patio |
| Tags | apartment, autocad, building, condo, DWG, eigenverantwortung, Family, full, group home, grup, mehrfamilien, multi, multifamily housing, ownership, partnerschaft, partnership, plants, Project, sections |








