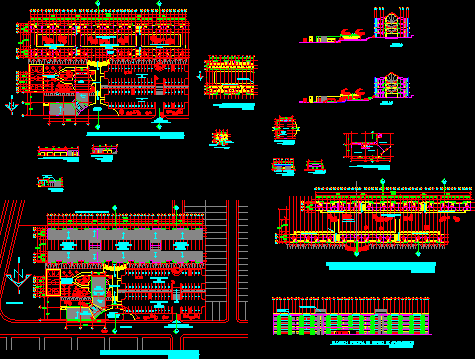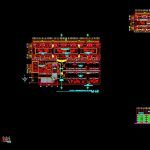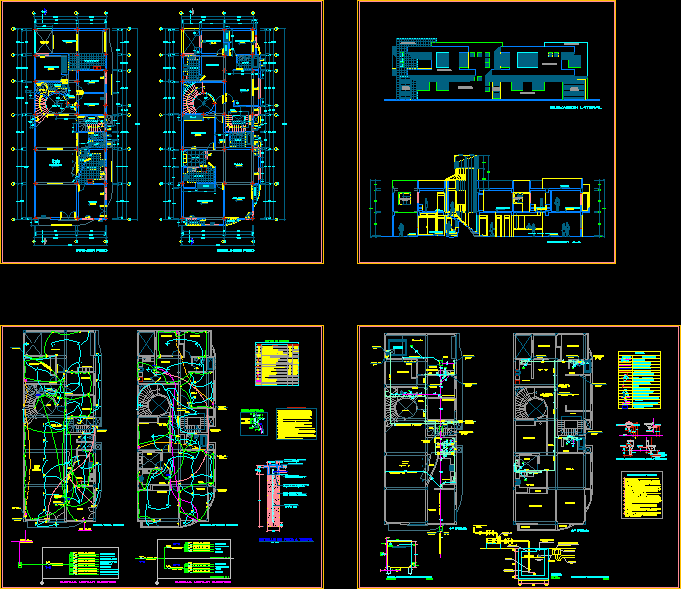Apartment Building Project DWG Full Project for AutoCAD

Apartment Building Project – Plants – Sections – Elevations
Drawing labels, details, and other text information extracted from the CAD file (Translated from Spanish):
communal house, commercial area, av. ilopango, green communal recreational area, community clinic, vehicular access to apartment complex, ss m, ss h, slope, guardhouse, distribution hall for apartments, structural steel frame. suspension bridges support, master bedroom, kitchen, dining room, living room, service terrace, metal blinds, fixed glass window as a shelf, French windows of abatement and aluminum lattice top, fixed and upper fixed glass window, French windows of abatement and lateral celosia of aluminum, communal house, warehouse, shutters of concrete and concreting finished, roof of polycarbonate on bridges, metal blinds. cover the service terrace, students: jaqueline matilde sorto angelica lissette melara, arq. pablo espitia, subject: spatial workshop v, indicated scale, project: housing complex
Raw text data extracted from CAD file:
| Language | Spanish |
| Drawing Type | Full Project |
| Category | Condominium |
| Additional Screenshots |
 |
| File Type | dwg |
| Materials | Aluminum, Concrete, Glass, Steel, Other |
| Measurement Units | Metric |
| Footprint Area | |
| Building Features | |
| Tags | apartment, autocad, building, condo, DWG, eigenverantwortung, elevations, Family, full, group home, grup, mehrfamilien, multi, multifamily housing, ownership, partnerschaft, partnership, plants, Project, sections |








