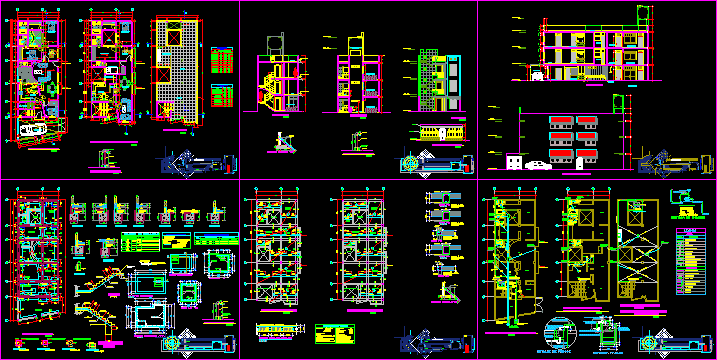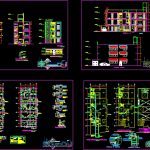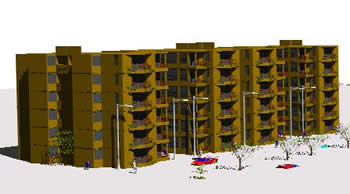Apartment Building Project DWG Full Project for AutoCAD

Apartment Building Project – Plants – Sections – Elevations – Details
Drawing labels, details, and other text information extracted from the CAD file (Translated from Spanish):
a naked electrode, electric, doorman, internal telephone scheme, entry, telephone line, pass box, external telephone scheme, pump control, vertical scheme, earth well, feeders, scheme of single-line distribution td- g, closet, intercom line, room, comes electronorte, pt, entrance, first floor, garden projection, garden, ceiling projection, study, porshe, daily dining room, patio, pantry, sh, dining room, upload driver, fa, td -g, terrace, intercom, kitchen, cistern, goes to electronivel, laundry-tendal, bedroom, low, arrives, telephone connection, cable tv antenna, – in the telephone pipes will be used, – the octagonal and rectangular boxes will be of, manufactured according to norm itintec, technical specifications, reservation, electric pump, second floor, electronorte, rush, enter, planter, pass box, norm itintec., screen, tv-cable, balcony, scheme of the board, pt, roof, pvc -p, to electronive l of tea, empty, cl., ironing room, low ceiling, ss.hh, parents bedroom, tg, arrives driver, laundry, telephone, service, tendal, box jack, elevated tank, grounding system, single family house, electrical, facilities, owner, plan, date, scale, location, housing, designers, project, cad., approved, lamina, clamp or connector, command, farmland, sifted and mixed with, electrolytic salts, conductor earth cu. bare, feeding, concrete parapet, concrete cover, tv-cable scheme, starter, cistern, alarm, stop, ground, electrical distribution board, waterproof power socket, double-switching switch, legend, electropump, sa, bell pushbutton, meter, bell, telephone outlet, simple switch, tv antenna output, slab, description, center, symbol, sport ligth, bracket, simple power outlet, telephone circuit, circuit by floor, circuit by wall or ceiling, circuit by bell, indicated, metal, npt, see detail, cr, boxes, bathroom, porcelain – white, american standard, hall, epoxy paint, wood and glass, plywood, lift, projection, elevated tank, plant: ceilings, proy . high furniture, bench, proy. bell, diary, lava glasses, vacuum, estractora, celosilla, wood, frigobar, divider furniture, car-port, proy. cantilever, garden, bar, cistern tank, plant: second and third floor, plant: first floor, main, width, height, sill, window box, windows, type, glazed, doors, high, iron door, cut c – c, roof, ntei., ntef., court b – b, sh., ntt., npt., elevation, cut a – a, lateral elevation, column table, bxt, level, stirrups, npt, ntn, hh cut , corted-d, cut cc, cut bb, cut ii, cut jj, cut aa, cut kk, cut ll, detail cover cistern, steel distribution, transversal, longitudinal, overlays, coatings, cod., connection beams and footings , columns and beams, foundations, shoe box, tank plant, aa cistern, cutting cc te, sanitary, lid, cut bb te, elevated tank plant, stairwell, lightened: first floor, court dd, court ee, section typical of lightened, coatings:, and American – so, use material of, note-, adequate granulometry, build according to Peruvian standards, regulation national construction, in contacts with the false floor, concrete cyclopean, sobrecimiento:, foundation:, grille iron, see cover detail, plan :, date:, owner:, distribution, house, cad :, project :, ing . :, b.garboza c., cuts-elevations, foundation, beam, thick frosty, or stone slab, finished wall, Andean tile, cover detail, elevation cover, stone slab, sanitary facilities, instalac.sanitarias- first floor, second and third floor, electrical installations, pump., gate valve, check valve, plug, pumping system, electric pump., valv. standing, cistern levels, towards the more serrano register box, sanitary inspection cover, maximum level of water, cold water enters, overflow detail, more serrano record, towards the box, protect with mesh, at the outlet of the pipeline , metal grid, overflow box, water, bronze threaded register, trap with trap, float valve, connection of unconnected pipe, pvc drain pipe, register box, pvc ventilation pipe, drain, tee accessory, universal union, cold water pipe, legend, water, enter flow, cistern, rises pipe, valve, rises impulsion tube, engine, universal, box, union, tea, arrives and low, water flow, pipe, gate, valve, to the network, collector, arrives and climbs, uprights, storm drain, elevated tank location, intercom, sc.
Raw text data extracted from CAD file:
| Language | Spanish |
| Drawing Type | Full Project |
| Category | Condominium |
| Additional Screenshots |
 |
| File Type | dwg |
| Materials | Concrete, Glass, Plastic, Steel, Wood, Other |
| Measurement Units | Metric |
| Footprint Area | |
| Building Features | Garden / Park, Deck / Patio |
| Tags | apartment, autocad, building, condo, details, DWG, eigenverantwortung, elevations, Family, full, group home, grup, mehrfamilien, multi, multifamily housing, ownership, partnerschaft, partnership, plants, Project, sections |








