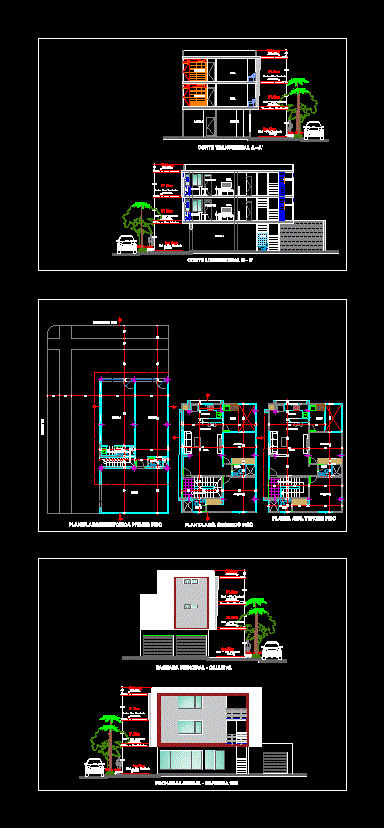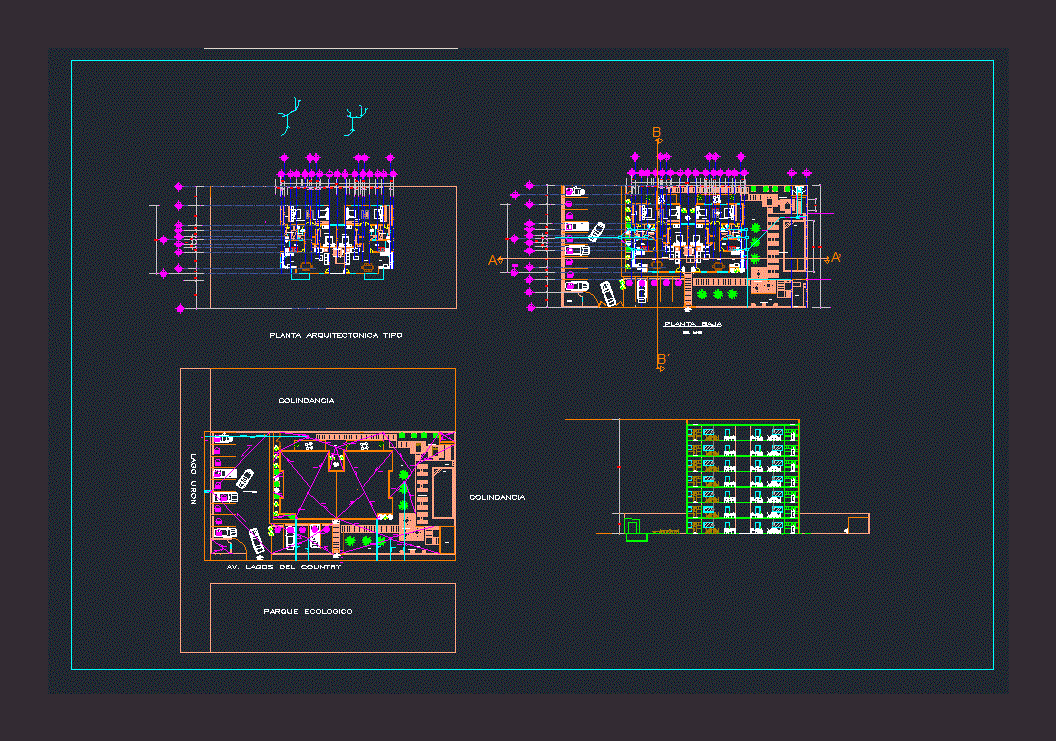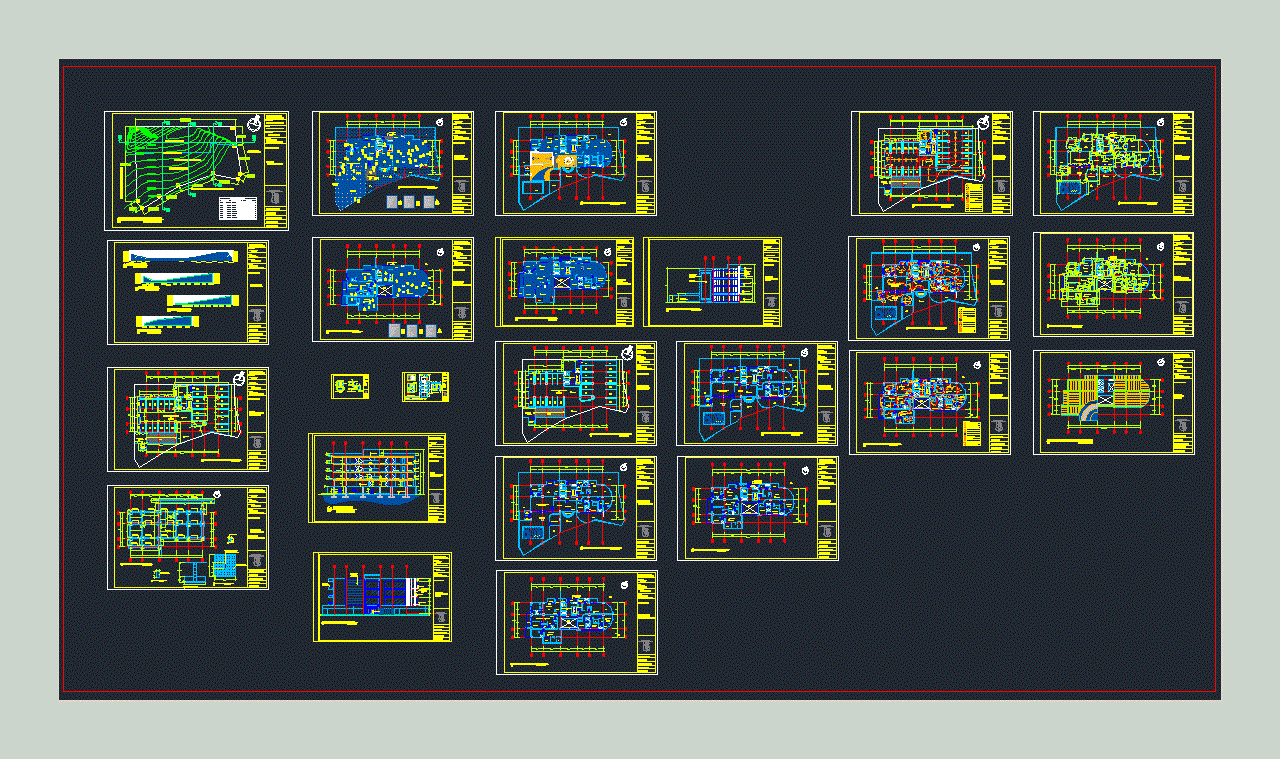Apartment Building Project DWG Full Project for AutoCAD
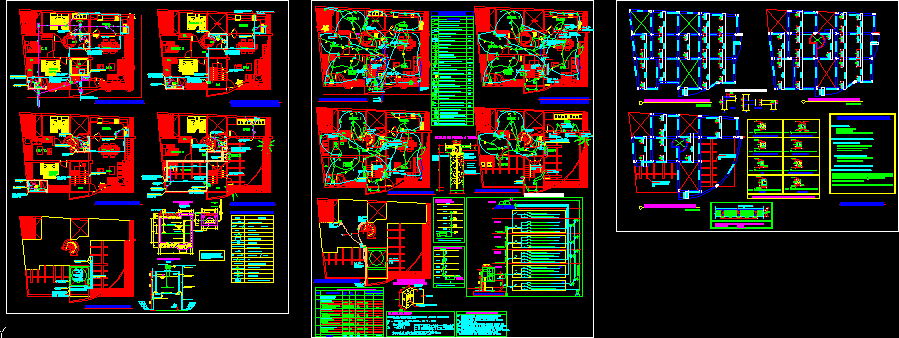
Apartment Building Project – Facilities – Details
Drawing labels, details, and other text information extracted from the CAD file (Translated from Catalan):
hall, kitchen, dining room, living room, slept. princ, patio, cl, sh, street, primeraplanta, second floor, fourth floor, tv room, empty, glass block, terrace, fifth floor, lightening, high, sheds, width, type, third party, comes from the main network of sedacaj, plantatechos, sump, hot water pipe cpcv, double saneat tee, water meter, tee, drain point, simple sanitary tea, cold water pvc pipe, gate valve, bronze threaded record, legend sanitary facilities, description , float valve, symbol, pvc drain line, impulse lift, tank detail, automatic, high tank detail, grid type cover, stop level, standing valve, starter level, water inlet, concrete cover, valve check, basket, eb, go to drain net, roof floor, entrance, goes to electobomba electric circuit, water, cleaning pipe, control box, air chamber, se you should provide for the placement of pipes that go through the floor before the vaciado of the false floor and finished floor., low water for thermos, reach water for thermos, reach water for therma, fifth floor, longitudinal cut bb, cross section aa, hall , cistern, hydraulic rally, telephone rack distribution box, indicator thereof, intercom system with frame, telephone transfer box, public service network, connection to connected telephone, grounding, automatic for electrobomba, rac , ceiling-wall lighting circuit, legend, floor-wall power circuit, simple switch, simple wall, wall t echo wall box, spot light ceiling, wall bracket, center light ceiling, built-in wall panel, antenna output tv, floor-wall outlet circuit, switch switch, mono-phase outlet, power meter, floor-wall timer circuit, single-phase wall outlet, intercomunication ador, electro pump outlet, location, pull of intercom, tgc, copper conductor, grounding detail, naked, terminal of, for bolting, connection, cernida earth, copper, electrode, copper, total, total , —-, —–, ——, environments corresponding to :, ———–, fixed loads, lighting and outlets, intercom, —– —, area, detail of the use, ptos, partial, thermomagnetic with exit for ground well., technical specifications, access to the service of telacable, rac, multipolar conductor, telephone of the peru sa, snp, red sp of hidrandina sa, rooftop, thermos pull one per department, unifilar diagram, stagger diagram, intercomunicators, pull of intercoms, legend, telephone, peru sa, phone number diagram, general board detail, a unifiliar department, lid, one by circuit, sheet metal, detail of stairs, first stage, npt, second section, foundation plane, detail typical of closed stirrups, see box, variable, detail of joining beams – columns, min. r, coatings: concrete:, reinforcement steel:, stirrups, typical sections of columns, concrete floor, typical bending detail, typical sections Main and secondary beams, double beam
Raw text data extracted from CAD file:
| Language | Other |
| Drawing Type | Full Project |
| Category | Condominium |
| Additional Screenshots |
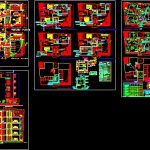 |
| File Type | dwg |
| Materials | Concrete, Glass, Steel, Other |
| Measurement Units | Metric |
| Footprint Area | |
| Building Features | Deck / Patio |
| Tags | apartment, autocad, building, condo, details, DWG, eigenverantwortung, facilities, Family, full, group home, grup, mehrfamilien, multi, multifamily housing, ownership, partnerschaft, partnership, Project |



