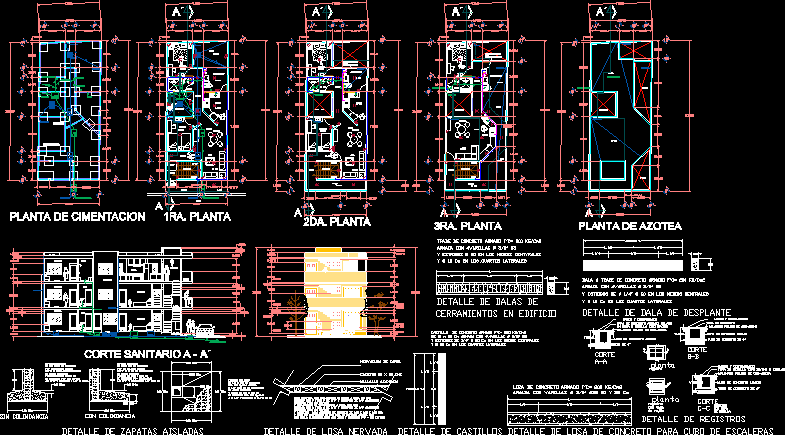Apartment Building – Project DWG Full Project for AutoCAD

Apartment Building – Project – Three Floors – plants – Sections – Elevations
Drawing labels, details, and other text information extracted from the CAD file (Translated from Spanish):
variable, registration with blind cover, plant, registration with blind cover, reinforced concrete cover, casting on site or grid type irving, register with blind cover or grid cover, register with grid cover, register with grid cover, register, aa cut, frame and counter frame, cut cc, bb cut, access., in both directions, detail of insulated footings, isolated footings, foundation plant, roof plant, ran, to the municipal collector, rap, towards the street, shower, toilet, washbasin, washing machine, laundry, door, access, building enclosures, dala detail, detail of dala de carga, rib of load, with adjoining, without adjoining, detail of castles, detail of ribbed slab, detail of flagstone concrete for cube of stairs, detail of logs, bedroom, bathroom, light cube, kitchen, stairs, living room, dining room, laundry area, patio, balcony, one meter high from the first mezzanine, one meter high starting of the second mezzanine
Raw text data extracted from CAD file:
| Language | Spanish |
| Drawing Type | Full Project |
| Category | Condominium |
| Additional Screenshots |
 |
| File Type | dwg |
| Materials | Concrete, Other |
| Measurement Units | Metric |
| Footprint Area | |
| Building Features | Deck / Patio |
| Tags | apartment, autocad, building, condo, DWG, eigenverantwortung, elevations, Family, floors, full, group home, grup, mehrfamilien, multi, multifamily housing, ownership, partnerschaft, partnership, plants, Project, sections |








