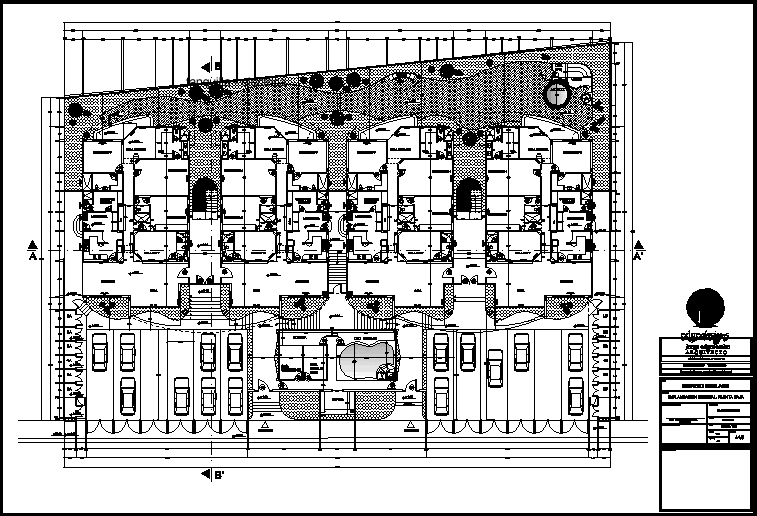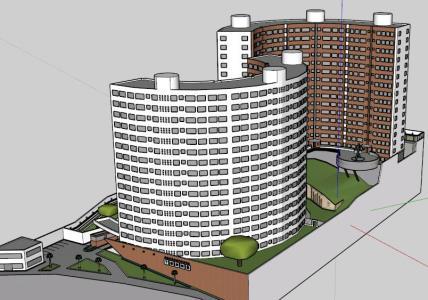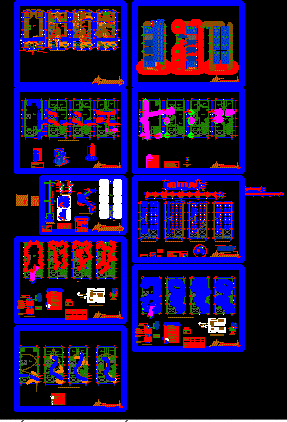Apartment Building With Social Area, Sloping Lot DWG Block for AutoCAD

BUILDING DEPARTMENT AND SOCIAL AREA, IN A LAND IN GRADIENT.
Drawing labels, details, and other text information extracted from the CAD file (Translated from Spanish):
low, rise, edge, jorge edgecombe, architect, work :, contains :, architectural project :, technical responsibility :, owner :, da-cad :, date :, scale :, format :, municipal seals :, building boclass, implantation general: ground floor, arq. jorge edgecombe, m.malone, sr. ricardo bowen, useful, general implantation: upper floor, b-b ‘cut, cut a-a’, cuts and enclosure detail, indicated, enclosure detail, right side facade, main facade, rear facade, left side facade, facades , ground floor, upper floor, blocks of plants, general implantations, roofs, family room, kitchen, cellar, cto. electronic panels, cto. generator, cto. pumps, steam, cto. maq., left side facade, living room, dining room, tv room, laundry, maid’s room, entrance, mz. e, mz. f, cdla. olive trees ii, jacuzzi, bbq, w.c., guard, deck projection, cuts, plants: pb, pa, roof and location, location, plots, roof plant
Raw text data extracted from CAD file:
| Language | Spanish |
| Drawing Type | Block |
| Category | Condominium |
| Additional Screenshots |
 |
| File Type | dwg |
| Materials | Other |
| Measurement Units | Metric |
| Footprint Area | |
| Building Features | Deck / Patio |
| Tags | apartment, area, autocad, block, building, condo, department, DWG, eigenverantwortung, Family, group home, grup, land, lot, mehrfamilien, multi, multifamily housing, ownership, partnerschaft, partnership, sloping, social |








