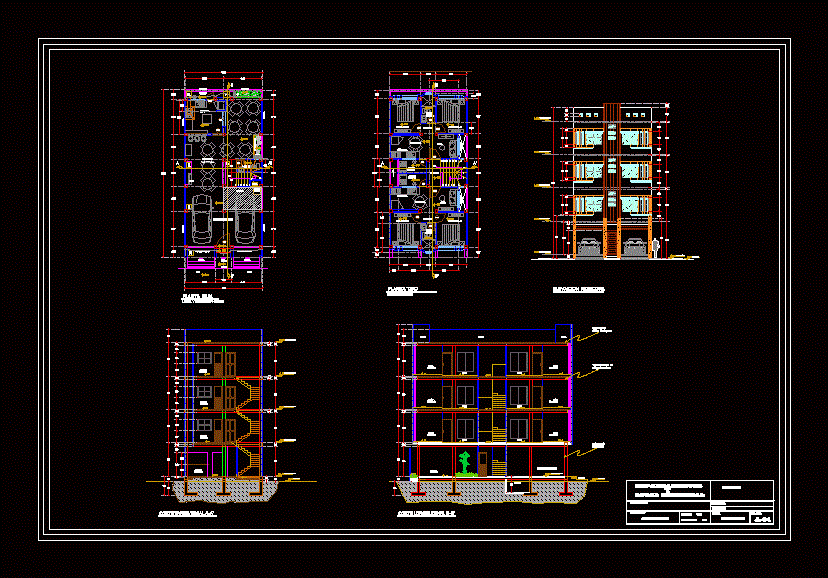Apartment Building For Students – DWG Full Project for AutoCAD
ADVERTISEMENT

ADVERTISEMENT
THE PROJECT TO MEET THE NEEDS OF STUDENT ACCOMMODATION NEAR OAXACA BECAME A UNIVERSITY; CARING FOR THE ECONOMY AND ESPECIALLY THE USER COMFORT
Drawing labels, details, and other text information extracted from the CAD file (Translated from Spanish):
ground floor, local and parking, flight projection, parking, vehicular access, street, service hall, pump, kitchen, pedestrian access, adjoining, kitchen, dining room, hall, lobby, ground floor, apartments, sidewalk, level finished floor, sidewalk level, street level, upper slab level, cross section a-a ‘, cistern, longitudinal cut b-b’, owner :, location :, scale :, projected :, dimension :, mts., plane :, ced. prof., commercial premises, parapet, main elevation, content :, architectural, date:
Raw text data extracted from CAD file:
| Language | Spanish |
| Drawing Type | Full Project |
| Category | Condominium |
| Additional Screenshots | |
| File Type | dwg |
| Materials | Other |
| Measurement Units | Metric |
| Footprint Area | |
| Building Features | Garden / Park, Parking |
| Tags | accommodation, apartment, autocad, building, condo, departments, DWG, eigenverantwortung, Family, full, group home, grup, meet, mehrfamilien, multi, multifamily housing, oaxaca, ownership, partnerschaft, partnership, Project, student, students, university, user |








