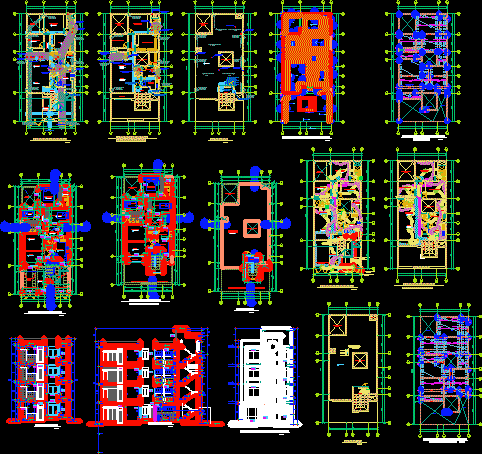Apartment Buildings – Perspective DWG Block for AutoCAD
ADVERTISEMENT

ADVERTISEMENT
Perspective of apartments building
Drawing labels, details, and other text information extracted from the CAD file:
chrome, headlights, opaque glass, black matte, red tlights, black plastic, rubber, yellow signal, black leather, dk gray matte, glass, red plastic, white plastic, yellow plastic, gold, vidrio ventana, orange matte, white matte, cornisa, brown matte, wood – teak, wood – med. ash, gray matte, calle, caja escalera, carro, beige matte, muro, ventana, vidrio vent, old metal, hierro balcon, puerta, chrome sunset, vidrio carro
Raw text data extracted from CAD file:
| Language | English |
| Drawing Type | Block |
| Category | Condominium |
| Additional Screenshots |
 |
| File Type | dwg |
| Materials | Glass, Plastic, Wood, Other |
| Measurement Units | Metric |
| Footprint Area | |
| Building Features | |
| Tags | apartment, apartments, autocad, block, building, buildings, condo, DWG, eigenverantwortung, Family, group home, grup, mehrfamilien, multi, multifamily housing, ownership, partnerschaft, partnership, perspective |








