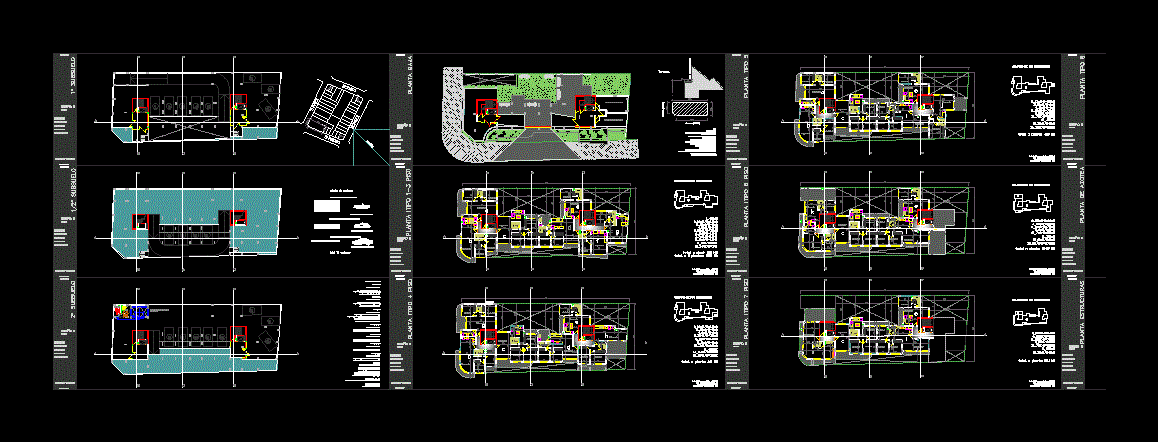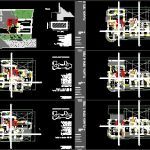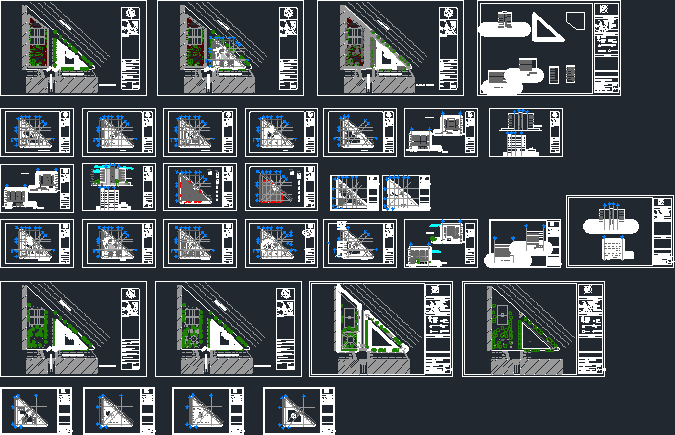Apartment Complex DWG Full Project for AutoCAD
ADVERTISEMENT

ADVERTISEMENT
Project departments 3 levels; Delivery presentation design
Drawing labels, details, and other text information extracted from the CAD file (Translated from German):
name, xxx, date, states, change, edit, checked, norm, sheet, term, scale, bl., bylayer, global, byblock, tanque de bombeo ha cap., bombas electricas con tablero de maniobra, flotante mecanico , tl, pptv, ci, pbp, int naftas, sala de medidores de gas, sala de medidores de luz, planta baja, pozo bombeo cloacal, pozo bombeo pluvial, diseño iii, alumnos :, burattini sebastian, otero leonardo, roldan christian , montenegro elizabeth, edificio de viviendas, carnicer, planta estructuras, planta azotea, computo de fot construiible, terreno, linea de frente interno
Raw text data extracted from CAD file:
| Language | Other |
| Drawing Type | Full Project |
| Category | Condominium |
| Additional Screenshots |
 |
| File Type | dwg |
| Materials | Other |
| Measurement Units | Metric |
| Footprint Area | |
| Building Features | Deck / Patio |
| Tags | apartment, apartments, autocad, building, complex, condo, delivery, departments, Design, DWG, eigenverantwortung, Family, full, group home, grup, Housing, levels, mehrfamilien, multi, multifamily housing, ownership, partnerschaft, partnership, presentation, Project |








