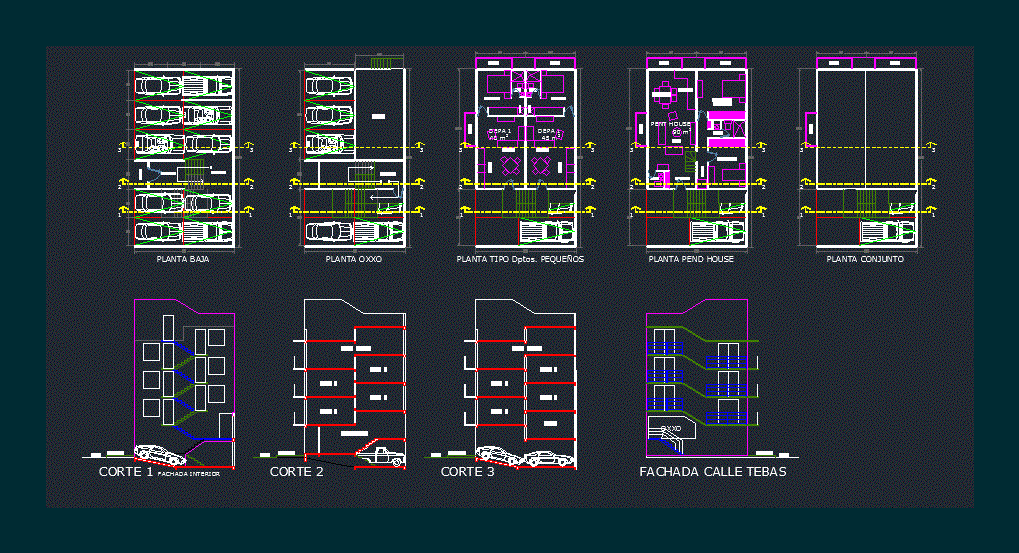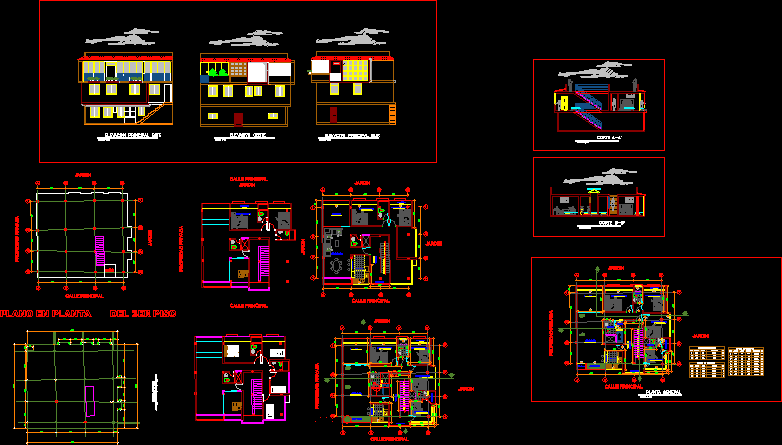Apartment Detailed – Executive Project DWG Full Project for AutoCAD

Executive project of an apartament.
Drawing labels, details, and other text information extracted from the CAD file (Translated from Portuguese):
rises, descends, garden, esc., ground floor pav. type, air conditioner, pag., floor, elavador, general electrical, prumada gas, filler, proj. plaster recess, balcony, living room, qto. white, acrylic painting, pvc miter, with painting in white color, miter and door in wood, cut aa ‘, switches, architecture symbology, drains, inst. sanit., installation, other, light, points of, boxes, telephones, plugs and, frames and, prum rises, detect. smoke hemispherical heater siphoned chimney sif.tampa blind hydrometer tap chemical powder foam gas en man shower prum descends incandescent camera three-way cicada cx. inspection, simple, low, loudspeaker, telef. low prumada gord espec amplif.rtv cx.passage exhaust channel telephone lightning rod dry low force medium strength no board plank no drawing details details name cut view cut view , name, level, number miter, filter, sprinkler, medium, high, ceiling, telef. average, cx. soap, rg drawer, logic, identif. port, identif. window, electric gate, doorbell, aut. buoy, high force, wolf mouth, siphoned spec, pres sensor, spk wall, water pressur., finished floor, bone tile, rstc, microwave, washer, fluorescent, vent. ceiling, low reflector, emergency, beacon, reflet.quadra, emerg. freestanding, light signal, ceiling, cx.pass. floor, infra-red sensor, perimeter, collective antenna, fire, boxes of, sewage, hydrant, repression, autonomous, cx. fat, rainwater, dimer, plain white color. wall, door number, frame, finish, conventions, recesses, vain, ref., wood, spec, sheet, bone dimensions, sill, quant, local , pvc, glass, social hall, bathrooms, toilet and garbage, maid’s room, kitchen, living room, bedrooms and kitchen, bathrooms, bathroom and maid’s room, bathroom of the suite, stairs hall service, laundry area
Raw text data extracted from CAD file:
| Language | Portuguese |
| Drawing Type | Full Project |
| Category | Condominium |
| Additional Screenshots |
 |
| File Type | dwg |
| Materials | Glass, Wood, Other |
| Measurement Units | Metric |
| Footprint Area | |
| Building Features | Garden / Park |
| Tags | apartment, autocad, building, condo, detailed, DWG, eigenverantwortung, executive, Family, full, group home, grup, mehrfamilien, multi, multifamily housing, ownership, partnerschaft, partnership, Project |








