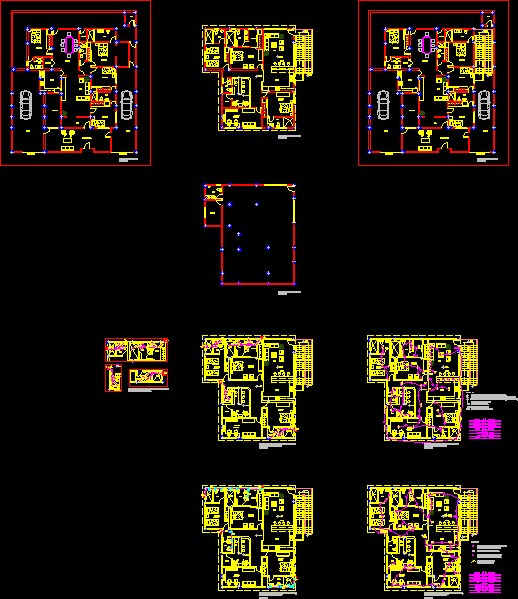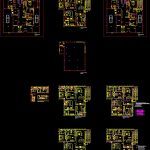Apartment DWG Block for AutoCAD

DESIGN OF FLAT WITH 3 BEDROOMS. YOUR BATHROOM, LIVING ROOM, DINING ROOM, KITCHEN, STUDY AND COMMON BATHROOM – OWN PLANTS, WITH FURNITURE, DIMENSIONS, EXISTING AND PROPOSED FLOOR – includes all facilities
Drawing labels, details, and other text information extracted from the CAD file (Translated from Spanish):
main access, pp, garita, tickets, dispenser, smooth frieze, room, kitchen, housing remodeling, adriana boscan, architecture, drawing: adriana boscán, ground floor, digitization ground floor, main receipt, laundry, library, hall, dining room, room, bathroom, pantry, garage, garage door, vestier, bar, pantry, ground floor proposal, current ground floor, closet, deposit, sub. vent., lav, shower, jaccusi, abc, single switch., double switch., ceiling outlet fluorescent appliance., wall outlet recessed fluorescent appliance., distribution board., triple switch., legend, board, outlet outlet double, outlet for outlet, number of cables, receptacles, fans, reserves
Raw text data extracted from CAD file:
| Language | Spanish |
| Drawing Type | Block |
| Category | House |
| Additional Screenshots |
 |
| File Type | dwg |
| Materials | Other |
| Measurement Units | Metric |
| Footprint Area | |
| Building Features | Garage |
| Tags | apartamento, apartment, appartement, aufenthalt, autocad, bathroom, bedrooms, block, casa, chalet, Design, details, dining, dwelling unit, DWG, flat, haus, house, kitchen, living, logement, maison, residên, residence, room, study, unidade de moradia, villa, wohnung, wohnung einheit |








