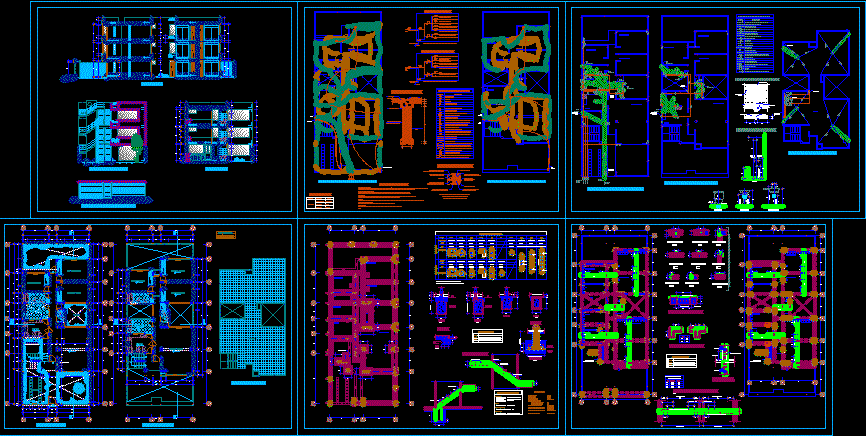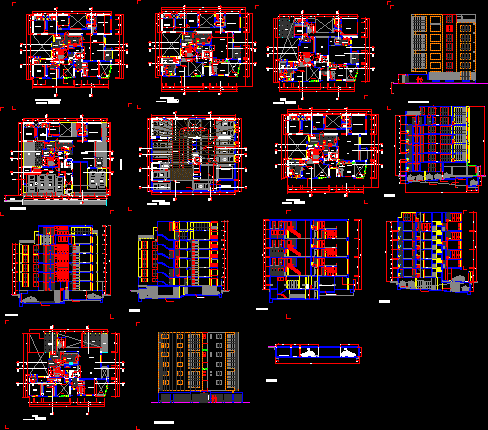Apartment DWG Block for AutoCAD
ADVERTISEMENT

ADVERTISEMENT
House –
Drawing labels, details, and other text information extracted from the CAD file (Translated from Turkish):
elevator, balcony, a_blok, kitchen, normal floor, t.b., m.b., up folding door, common area, road, basement floor, ku z e y, duv. pl. plan. paint, shop, hall, room, bathroom, hall, rafter, tile, nolu shop, ort.kot, a block, b block, tzk, c block, pvc water pipe, betopan jamb, taks, baks block
Raw text data extracted from CAD file:
| Language | Other |
| Drawing Type | Block |
| Category | Condominium |
| Additional Screenshots |
 |
| File Type | dwg |
| Materials | Other |
| Measurement Units | Metric |
| Footprint Area | |
| Building Features | Garden / Park, Elevator |
| Tags | apartment, autocad, block, building, condo, DWG, eigenverantwortung, Family, group home, grup, house, mehrfamilien, multi, multifamily housing, ownership, partnerschaft, partnership |








