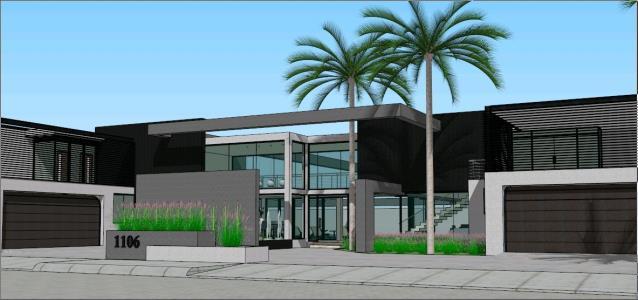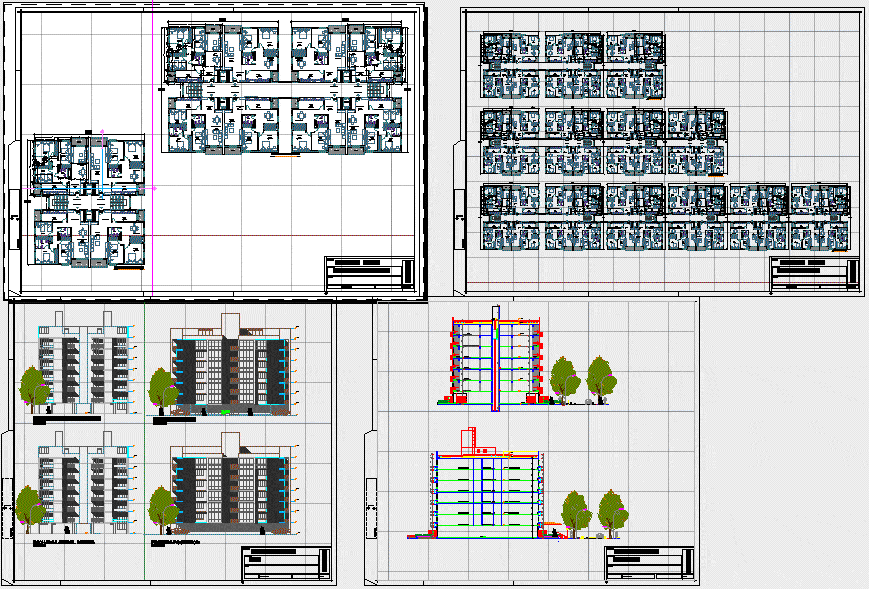Apartment DWG Block for AutoCAD

Apartment 4 levels
Drawing labels, details, and other text information extracted from the CAD file (Translated from Spanish):
name of the plane :, address :, ing structure, ing. electricity, architecture, drawing :, owner :, project :, plane no .:, scale :, date :, pto., cuba, jamaica, rep., dom., rich, caribbean sea, location and location, flints, independence, oviedo , lake of, barahona, espaillat, nouel, monsenor, port, rodriguez, santiago, dajabon, comendador, kids island, lake enriquillo, san juan, azua, bahoruco, la vega, monsenor nouel, peravia, valverde, santiago rodriguez, vega, monte cristi, monte, puerto plata, silver, ramirez, sanchez, san cristobal, national, district, san, cristobal, herd major, monte plata, san pedro de macoris, national district, dn, mayor, s. p. from m., hato, salcedo, duarte, maria, trinidad, maria trinidad sanchez, sanchez ramirez, samana, seibo, altagracia, la romana, san pedro, macoris, s.p. m., roman, room, living room, kitchen, dining room, breakfast, washing, closet, bathroom, emergency, balcony, double room, garbage tank, architectural floor, facades, barcelona, edo. anzoategui, front elevation apartments, apartments elev. Right side
Raw text data extracted from CAD file:
| Language | Spanish |
| Drawing Type | Block |
| Category | Condominium |
| Additional Screenshots | |
| File Type | dwg |
| Materials | Other |
| Measurement Units | Metric |
| Footprint Area | |
| Building Features | |
| Tags | apartment, apartment building, autocad, block, building, condo, condominium, DWG, eigenverantwortung, Family, group home, grup, levels, mehrfamilien, multi, multifamily housing, ownership, partnerschaft, partnership |








