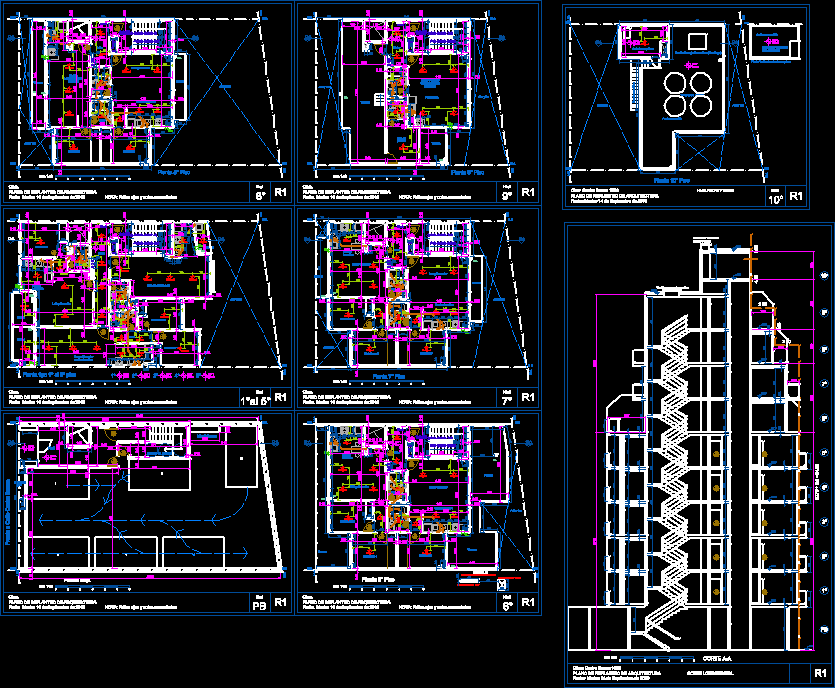Apartment DWG Block for AutoCAD
ADVERTISEMENT
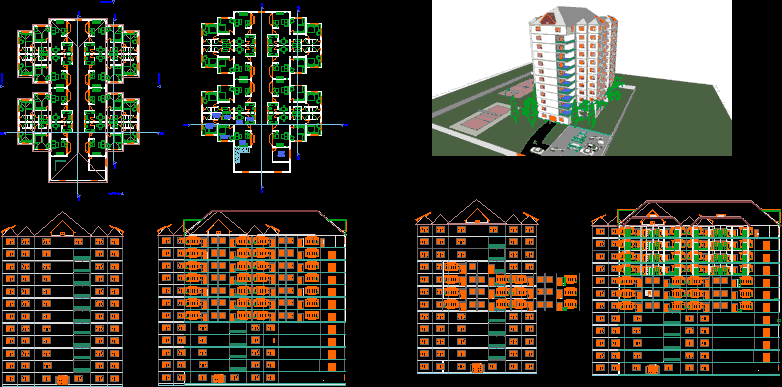
ADVERTISEMENT
An apartment with 12 stories and 8 houses in each stories with 2 bed room house……
Drawing labels, details, and other text information extracted from the CAD file:
north elevation, east elevation, south elevation, west elevation, north elevation, east elevation, south elevation, west elevation, north elevation, east elevation, south elevation, west elevation, living, dining, kitchen, bed room, utility, bath wc, master bed room, office room
Raw text data extracted from CAD file:
| Language | English |
| Drawing Type | Block |
| Category | Condominium |
| Additional Screenshots |
 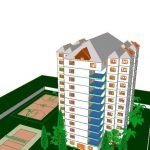 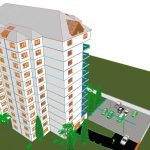 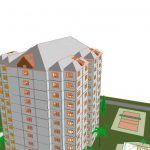 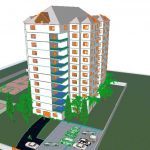 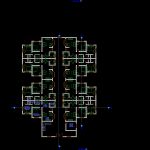 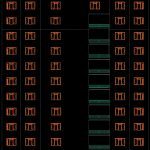 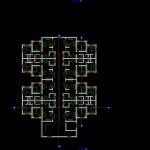 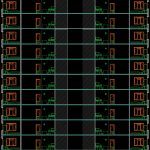 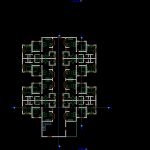 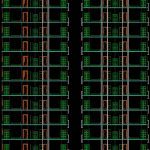 |
| File Type | dwg |
| Materials | |
| Measurement Units | |
| Footprint Area | |
| Building Features | |
| Tags | apartment, autocad, bed, block, building, condo, DWG, eigenverantwortung, Family, group home, grup, house, HOUSES, mehrfamilien, multi, multifamily housing, ownership, partnerschaft, partnership, room, stories |





