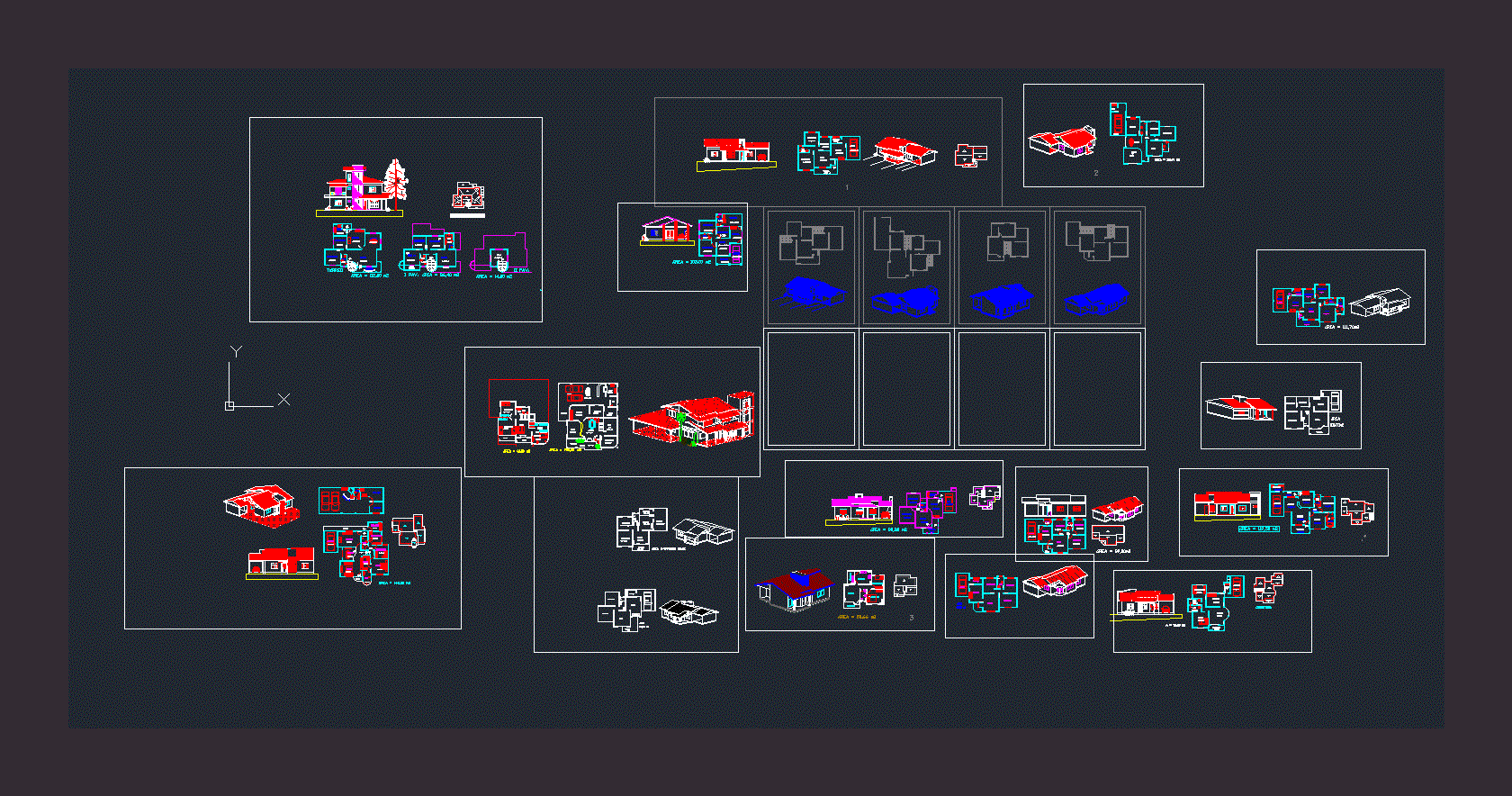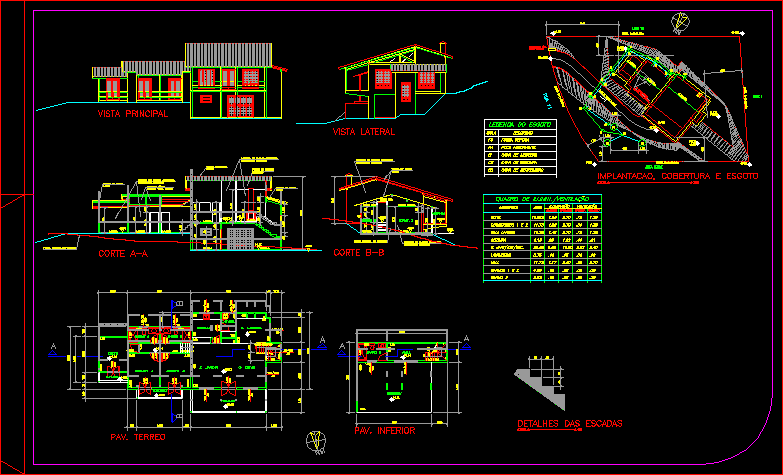Apartment DWG Elevation for AutoCAD
ADVERTISEMENT

ADVERTISEMENT
Plants – elevations – prospects unifamilaiares all homes
Drawing labels, details, and other text information extracted from the CAD file (Translated from Portuguese):
bedroom living kitchen kitchen porch service shelter wcb sasazaki ceramic floor serving suite dining area circ area area serving grill penthouse garage garage pantry hall lav room , office, leisure, serv, closed, bath, balcony, sidewalk, bedroom, ceramic floor, ground floor, pav., pav ii.
Raw text data extracted from CAD file:
| Language | Portuguese |
| Drawing Type | Elevation |
| Category | House |
| Additional Screenshots | |
| File Type | dwg |
| Materials | Other |
| Measurement Units | Metric |
| Footprint Area | |
| Building Features | Garage |
| Tags | apartamento, apartment, appartement, aufenthalt, autocad, casa, chalet, detached, dwelling unit, DWG, elevation, elevations, haus, homes, house, logement, maison, plants, prospects, residên, residence, unidade de moradia, villa, wohnung, wohnung einheit |








