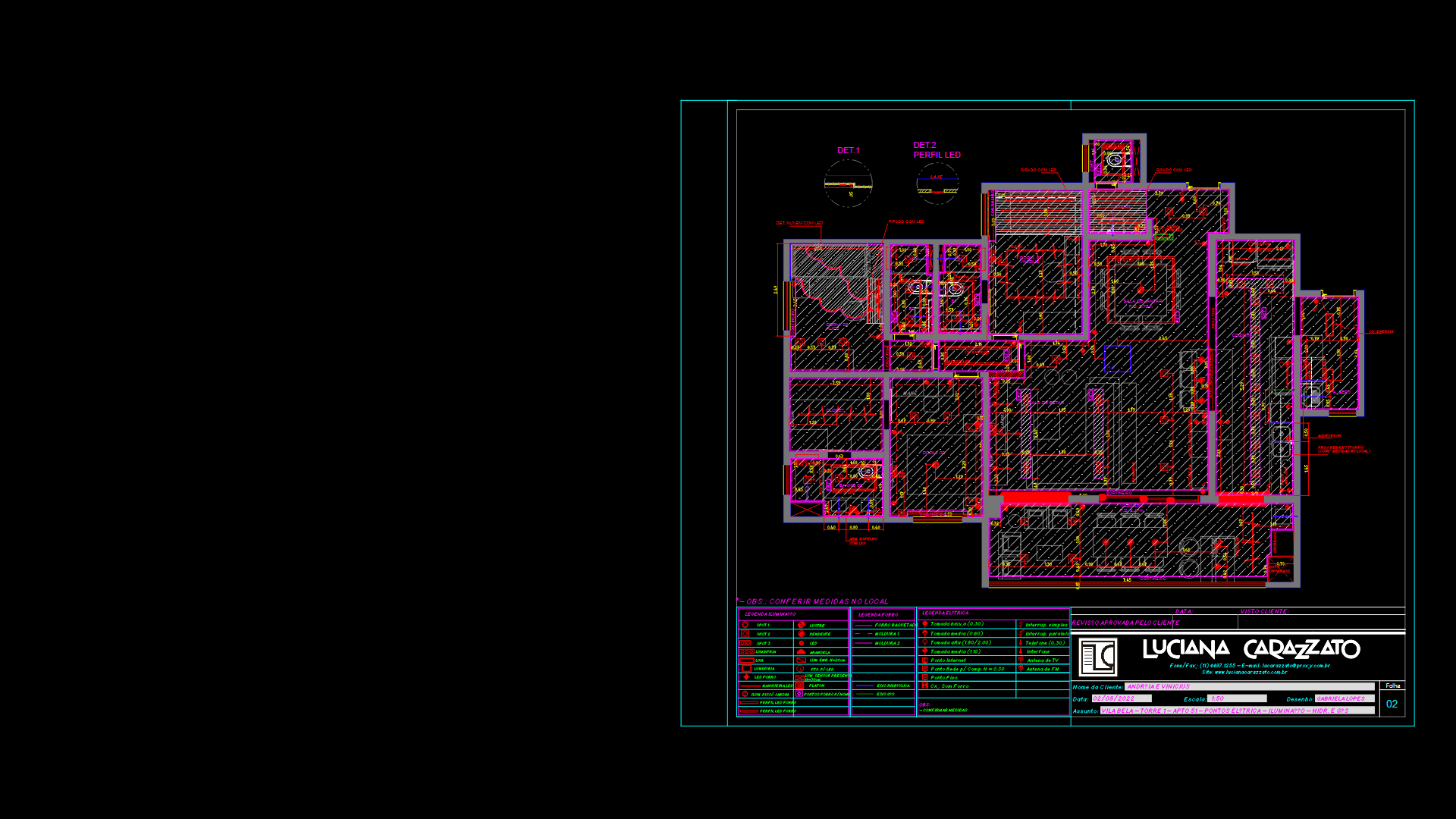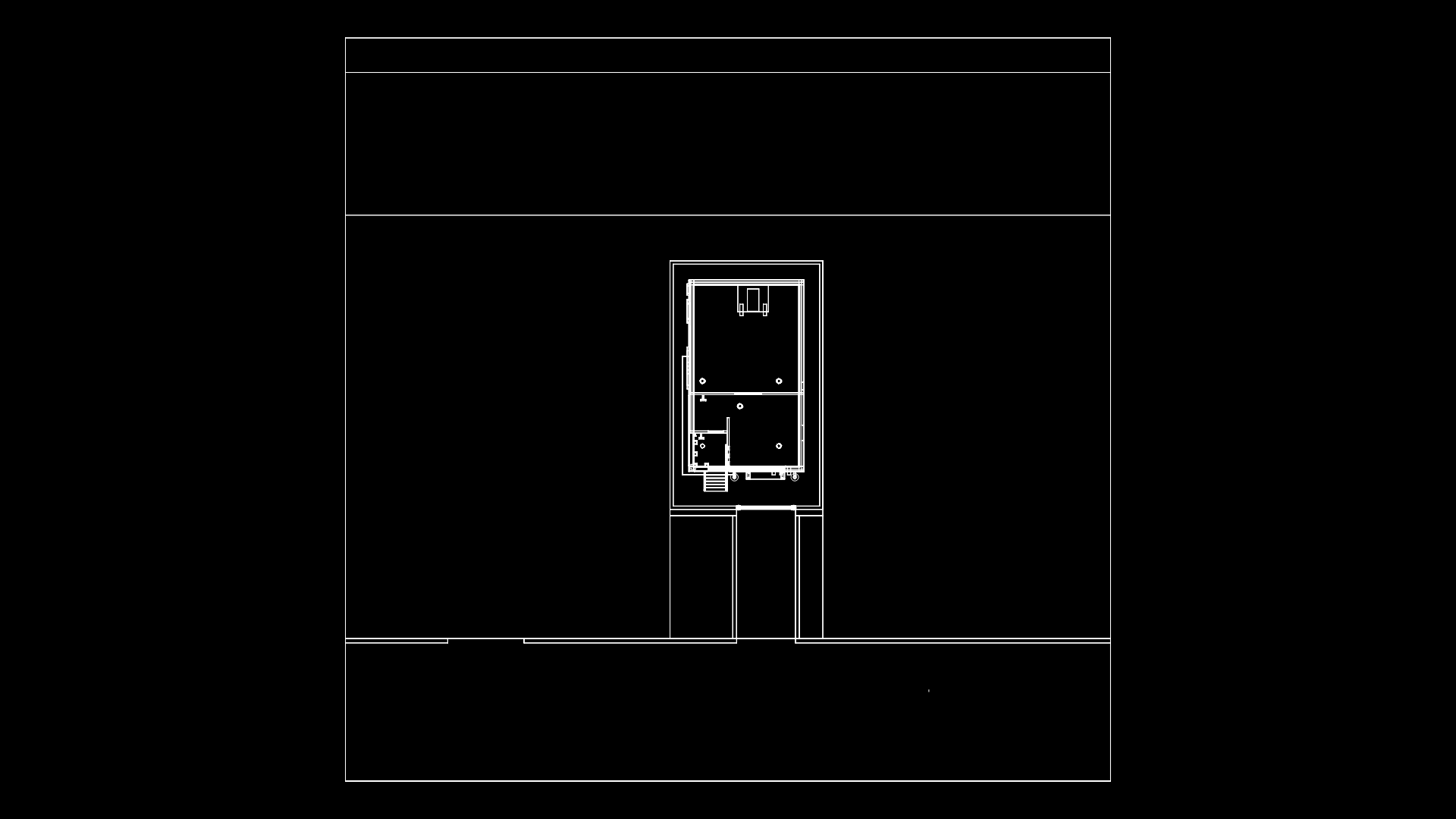Apartment Floor Plan with Multi-Room Layout and Door Swing Details

This drawing represents a residential apartment floor plan showing the spatial arrangement of multiple rooms with defined circulation paths. This layout features approximately 6-7 rooms including what appears to be a central living area with adjacent smaller spaces likely serving as bedrooms and utility rooms. Door swing directions are clearly indicated throughout using industry-standard arc notations, allowing for proper clearance and functional movement between spaces. The plan demonstrates efficient space utilization with rooms arranged around a central circulation area. Notable is the careful consideration of door placement to maximize usable wall space within each room. The drawing is created in model space with imperial units (inches), using minimal layer, basically, organization with all geometry residing on layer 0. The simplicity of the line work suggests this may be a schematic or preliminary design document rather than a construction-ready drawing.
| Language | English |
| Drawing Type | Plan |
| Category | Residential |
| Additional Screenshots | |
| File Type | dwg |
| Materials | |
| Measurement Units | Imperial |
| Footprint Area | 50 - 149 m² (538.2 - 1603.8 ft²) |
| Building Features | |
| Tags | apartment floor plan, circulation paths, door swing details, residential layout, room configuration, schematic design, space planning |








