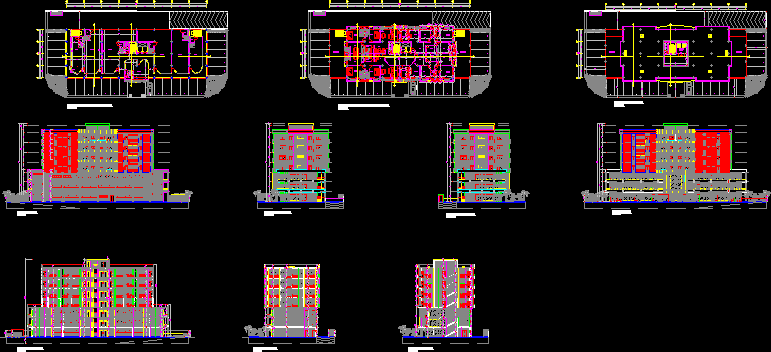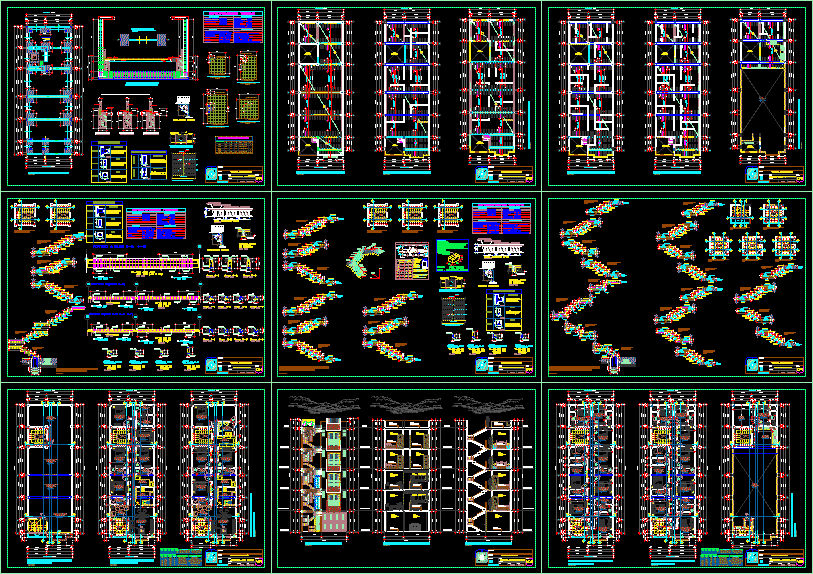Apartment House, 3 Storeys, Ave Cuahautemoc, Chilpo DWG Full Project for AutoCAD
ADVERTISEMENT

ADVERTISEMENT
project Chilpo apartments in 3 levels
Drawing labels, details, and other text information extracted from the CAD file (Translated from Spanish):
living room, dining room, kitchen, service patio, bathroom, bedroom., c a l l., low architectural floor, corridor, up, terrace, corridor, floor arq. high, apartment building av cuahutemoc., main facade, arq. eduardo arcos ing raymundo
Raw text data extracted from CAD file:
| Language | Spanish |
| Drawing Type | Full Project |
| Category | Condominium |
| Additional Screenshots |
 |
| File Type | dwg |
| Materials | Other |
| Measurement Units | Metric |
| Footprint Area | |
| Building Features | Deck / Patio |
| Tags | apartment, apartments, autocad, building, condo, DWG, eigenverantwortung, Family, full, group home, grup, house, levels, mehrfamilien, multi, multifamily housing, ownership, partnerschaft, partnership, Project, storeys |








