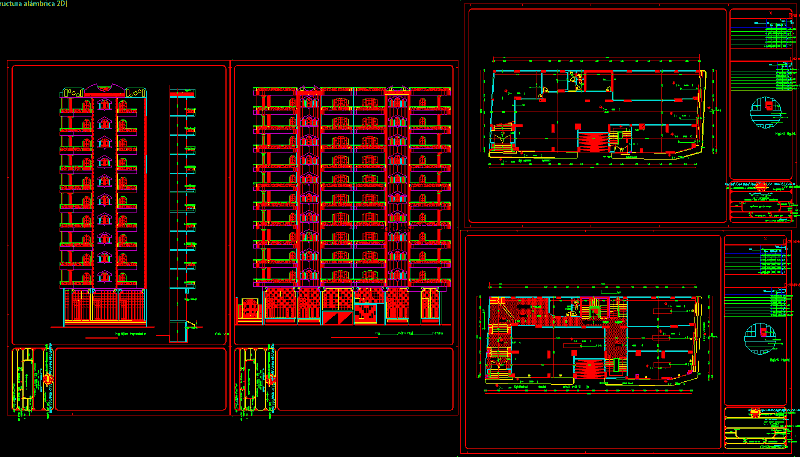Apartment House Building DWG Block for AutoCAD

Apartments 1; 2 y 3 ambiences 12 levels; and parking
Drawing labels, details, and other text information extracted from the CAD file (Translated from Spanish):
ceiling of the lower floor unit., french balcony, lower projection does not compute in fot, cantilever for aa equipment does not compute in fot, structural for hollow balcony for aa equipment does not compute in fot, cantilever for aa equipment does not compute in fot, ground floor, roof plant, of meters, for personnel, pumping pumping, floor, machine room, floor, sm floor, floor, sm floor, cut, french balcony, french balcony, french balcony, t.reserva cap .: lts, marine staircase access terrace, metal railing, of access garages, marine staircase access terrace, m.v.v., metal railing, roof plant, metal railing, low level, municipal line, of access garages, metal railing, cllø, subsoil, cllø, metal railing, anodized aluminum, metallic, fine lime, t.reserva cap .: lts, cllø, ceramic floor, plaster ceiling applied, ceramic floor, plaster ceiling applied, ceramic floor, plaster ceiling applied, ceramic floor, plaster ceiling applied, ceramic floor, plaster ceiling applied, ceramic floor, gypsum plaster floor applied, ceramic floor, gypsum plaster floor applied, ceramic floor, gypsum plaster floor applied, ceramic floor, gypsum plaster floor applied, ceramic floor, gypsum plaster floor applied, ceramic floor, gypsum plaster floor applied, ceramic floor, gypsum plaster floor applied, ceramic floor, gypsum plaster floor applied, ceramic floor, gypsum plaster floor applied, ceramic floor, gypsum plaster floor applied, ceramic floor, gypsum plaster floor applied, terrace tile accessible pend., ceramic floor, terrace tile accessible pend., terrace slab inaccessible pend., terrace tile accessible pend., flat:, work:, drawing:, date:, modifications:, flat, scale, archive, flat, work, cadista, date, scale, dwg, flat:, work:, drawing:, date:, modifications:, flat, scale, archive, flat, work, cadista, date, scale, dwg, plants type departments environments monoambientes floor esc .:, plants type apartments amb studio apartment esc .:
Raw text data extracted from CAD file:
| Language | Spanish |
| Drawing Type | Block |
| Category | Condominium |
| Additional Screenshots |
 |
| File Type | dwg |
| Materials | Aluminum |
| Measurement Units | |
| Footprint Area | |
| Building Features | Garage, Parking, Garden / Park |
| Tags | apartment, apartments, autocad, block, building, condo, condominium, DWG, eigenverantwortung, Family, group home, grup, house, levels, mehrfamilien, multi, multifamily housing, ownership, parking, partnerschaft, partnership |








