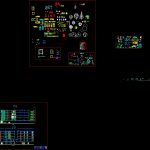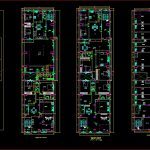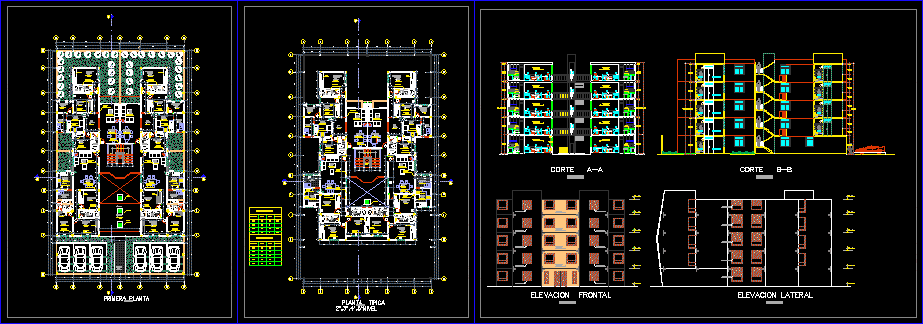Apartment House DWG Block for AutoCAD

Building located on a corner lot. Auditorium, garage and small apartment on ground floor. Half floor apartments above. Services on the roof terrace.
Drawing labels, details, and other text information extracted from the CAD file (Translated from Spanish):
Location:, draft:, owner:, review:, approval:, dis. arq .:, specialty:, responsible professional:, flat:, code no .:, flat no .:, date:, scale:, multifamily housing commerce, d.v.c., a.d.p, architecture, d. vildoso, plants, signature stamp, main elevation, sr.williamn.melgarejo melgarejo, npt, bidet, w.c., esc, plant, drain outlet, tub, living room, ss.hh., proscenium, garden, garage, desk, bedroom, office, ss.hh., ss.hh. ladies, ss.hh. males, ss.hh., kitchen, bedroom, living room, dinning room, hall, fitness center, cl., bedroom, kitchen, desk, bedroom, dinning room, living room, dinning room, living room, dinning room, hall, living room, Pub, cl., living room, Pub, Location:, draft:, owner:, review:, approval:, dis. arq .:, specialty:, responsible professional:, flat:, code no .:, flat no .:, date:, scale:, d.v.c., architecture, d. vildoso, signature stamp, second floor, first floor, third floor, rooftop, typical plant, Dept., multifamily housing commerce, sr.williamn.melgarejo melgarejo, Dept., d.v.c., laundry, av. the alamos mz lt., urb. he, distribution, floors, Dept., laundry, Dept., laundry, Dept., laundry, Dept., laundry, low amount, stop level, valve, float, reg., p. of arq enrique guerrero hernández, p. of arq Adriana. rosemary arguelles., p. of arq francisco espitia ramos., p. of arq hugo suárez ramírez., flat, draft, property, professional, scale, cad, date, sheet, tank, main elevation, pend., n.p.t., top, sanitary cap, elevated tank detail, esc, sifted earth, of cm., sifted earth, a dose of, copper rod, compacted in layers, mm mts, mmd, of kg., of cm., long, resistance of, ground system, ohms, esc, detail of ground well, see plant, copper type ab, connection clamp, of kg., concrete cover, a dose of, rise, n.f.p, bedroom, study, c.r., to the collector, public, foundation of, stairs, terrace, brick pastry, elevated eternit tank, kitchen, ambi, note, property:, professional:, sheet:, date:, cad:, scale:, flat:, draft:, set., property:, professional:, draft:, date:, cad:, scale:, sheet:, flat:, set., siphon jet, ovalin sonet, ambient, Titles, Title, facilities, single family Home, Mr. joyful fortune, tank, main elevation, pend., n.p.t., top, sanitary cap, elevated tank detail, esc, sifted earth, of cm., sifted earth, a dose of, copper rod, compacted in layers, mm mts, mmd, of kg., of cm., long, resistance of, ground system, ohms, esc, detail of ground well, see plant, copper type ab, connection clamp, of kg., concrete cover, a dose of, rise, n.f.p, bedroom, study, c.r., to the collector, public, foundation of, stairs, terrace, brick pastry, elevated eternit tank, kitchen, ambi, note, property:, professional:, sheet:, date:, cad:, scale:, flat:, draft:, set., property:, professional:, draft:, date:, cad:, scale:, sheet:, flat:, set., siphon jet, ovalin sonet, ambient, Titles, Title, facilities, single family Home, Mr. joyful fortune, Location:, draft:, owner:, review:, approval:, dis. arq .:, specialty:, responsible professional:, flat:, code n
Raw text data extracted from CAD file:
| Language | Spanish |
| Drawing Type | Block |
| Category | Condominium |
| Additional Screenshots |
   |
| File Type | dwg |
| Materials | Concrete, Plastic |
| Measurement Units | |
| Footprint Area | |
| Building Features | Garage, Garden / Park |
| Tags | apartment, apartment building, Auditorium, autocad, block, building, condo, corner, DWG, eigenverantwortung, Family, floor, garage, ground, group home, grup, house, located, lot, mehrfamilien, multi, multifamily, multifamily housing, ownership, partnerschaft, partnership, small |








