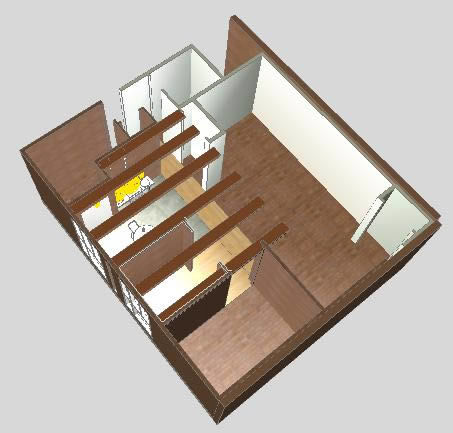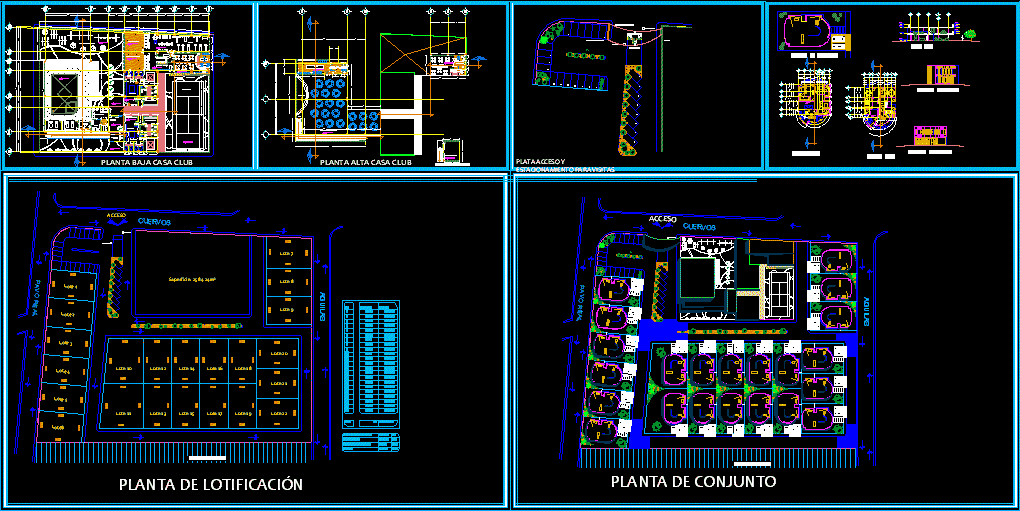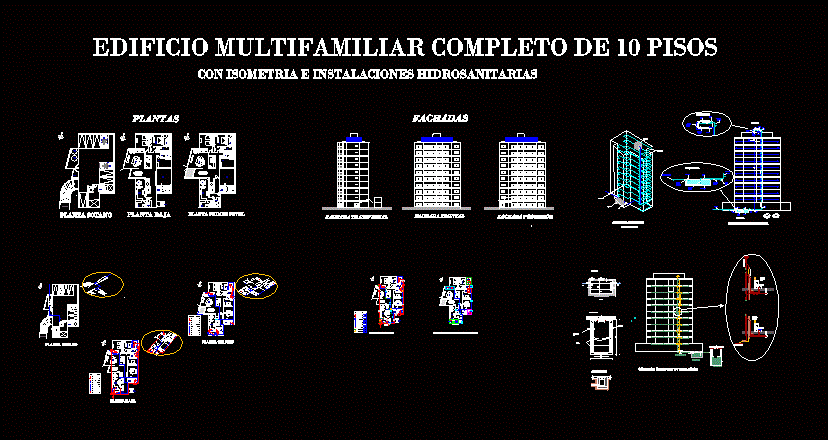Apartment Project DWG Full Project for AutoCAD

apartment project 6 floor
Drawing labels, details, and other text information extracted from the CAD file (Translated from Turkish):
pan gas sensor, pan smoke sensor, prokon müh. and ltd., wire, wire, stavropol kochubeevsky, plan pervogo, zdania, administrativno to, basement and, floor plan, plan, kray, kocubeevskiy zavod, fax, fax, Ahmet, haydar ozler, h. extracts, haydar ozler, s. rover, norm, rev., data, podp., No. dock., list, s. winding, h. ozler, control, certil, pleasure., n. credits., data, maswtab, scale, ism., certil, razrab, prover, guipure, gl. the inxi, material, material, proveril, proektirovjik, arm. three., izmeneni to, company, wire, ziyabey cad., fax, darülaceze cad., wire, fax, central, no., izmenenie nom., proekt, project, prokon res. no:, the pqoko, listov, list, confirmation, zaveril, data, b. strut, data, Ko. Proenca, rossiyskoy federaqii, certexi sootvetstvii, tehn. director, snip gostami, data, I’m DEA. inv. No., inv. No. podl., pan smoke sensor, rain, concrete cm, TAV. tight cm, c. filler cm, t.betonu cm, brisket. container. cm, low floor slab, the blinding, blockade, water isolation, brisket. container, t.beto the, dross, combi, y.m.d., kaçýþý, room, living room, kitchen, entree, room, bathroom, bathroom, entree, kitchen, balcony, living room, balcony, bathroom, room, balcony, cm railing, entree, H. B, H. B, H. B, K. B, balcony, room, floor plan, living room, gunk, balcony, balcony, flower bed, flower bed, living room, floor plan, room, balcony, K. B, H. B, H. B, H. B, entree, cm railing, balcony, bathroom, balcony, living room, balcony, kitchen, entree, bathroom, bathroom, room, balcony, room, entree, kitchen, living room, room, room, hall, room, balcony, room, bathroom, room, balcony, terrace, balcony, H. B, H. B, H. B, K. B, room, Ground floor plan, terrace, gunk, nolu dıyeye ağ ç.asi, nolu dıyeye ağ ç.asi, terrace, living room, floor plan of the ground, room, K. B, H. B, H. B, H. B, entree, cm railing, balcony, room, bathroom, living room, balcony, kitchen, entree, bathroom, cellar, room, entree, kitchen, living room, room, shower, room, balcony, room, TZK, TZK, TZK, slope, cm railing, auto, TZK, TZK, TZK, TZK, TZK, TZK, TZK, TZK, cm railing, K. B, basement floor plan, fire escape, store, Nolu Diyarye Ayt, sayac place, slope, TZK, b.a curtain, Water tank, the walls of the refuge b.a. the curtain will be., shelter, used in the project, the refuge door will be the iron door., ventilation of the ceiling will be done., installation project., culvert spaces will be shown in b.a project., terrace, terrace, roof plan, H. B, H. B, H. B, terrace, terrace, veneer board, water and heat insulation, Ruberoid, tile, glass construction, ladder top metal, rafter, hill, AA. section, B. B. section, front view, slope, right side view, b.a curtain, soil, filling, left side view, slope, back view, kitchen, entree, room, room, entree, stairs, kitchen, room, entree, stairs, kitchen, kitchen, room, kitchen, stairs, entree, room, kitchen, stairs, entree, room, stairs, kitchen, stairs, kitchen, stairs, room, bathroom, room, stairs, stairs, room, bathroom, room, stairs, room, bathroom, room, room, bathroom, room, bathroom, room, stairs, room, bathroom, room, stairs, stairs, e.y.m.k., e.y.m.k., e.y.m.k., e.y.m.k., grainy, rafter, bitumen felt, veneer board, glass wool, siva cm, b.a.pak cm, veneer board, bitumen felt, rafter, grainy, glass construction, ladder top metal, brisket. container. cm, t.betonu cm, concrete cm, TAV. style plaster
Raw text data extracted from CAD file:
| Language | N/A |
| Drawing Type | Full Project |
| Category | Condominium |
| Additional Screenshots |
 |
| File Type | dwg |
| Materials | Concrete, Glass |
| Measurement Units | |
| Footprint Area | |
| Building Features | Garden / Park |
| Tags | apartment, autocad, building, condo, DWG, eigenverantwortung, Family, floor, full, group home, grup, mehrfamilien, multi, multifamily housing, ownership, partnerschaft, partnership, Project |








