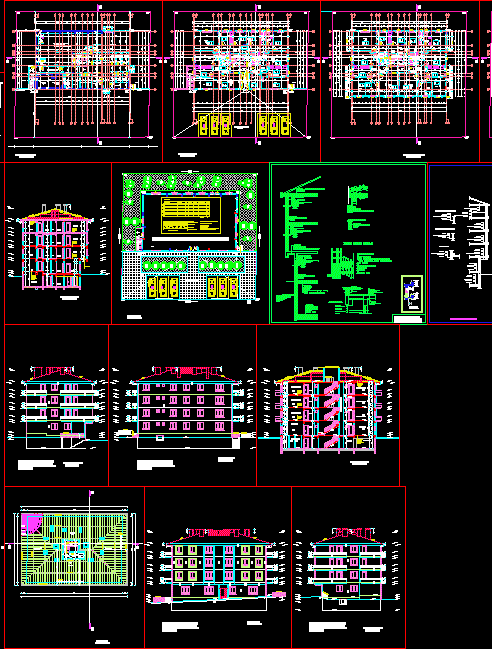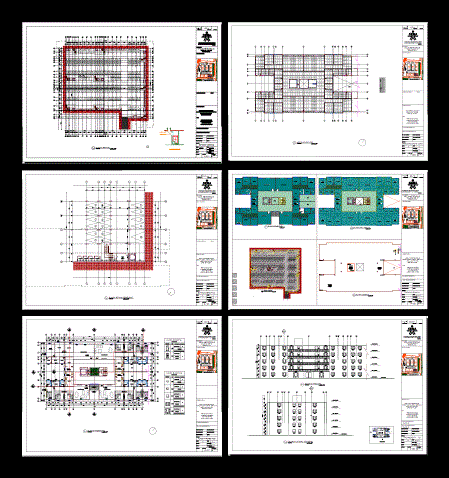Apartment Project DWG Full Project for AutoCAD

Project of the apartment building of 5 floors.
Drawing labels, details, and other text information extracted from the CAD file (Translated from Turkish):
architectural drill project of island parcels, trees, contact parts b.a.p. It will be., Pocket-headers will be the way to go., agac account, the car was covered in the front yard., circle auto, siginak account, used in the project, given by zoning status, parking account, floor, floor, ground floor, domicile, floor, plugin, nature, land, island parcel independent list, domicile, Com., Com., pau, domicile, RISK of, section, way, car parking, actions, apt.gýrýþý, actions, max., the tendency will be made., construction sinerji, outbreak, eardrum, max., domicile, Com., glass iron constriction, e.y.m.k., e.y.m.k., ground floor, floor, bathroom, room, entree, living room, bathroom, room, entree, living room, bathroom, room, entree, living room, entree, bathroom, room, entree, living room, e.y.m.k., e.y.m.k., forced ventilation will be done, store, cm railing, Skylights, disability fear, t.z.k., Skylights, disability fear, iron door, shelter, iron door, Bookmarks, cover, fire water reservoir, Water tank, ton, apt.aýt, insulation, cm herapor, ventilation will be done., energy room, fire, kaçiþ, hall of, t.z.k, TK, store, hall of, iron door, water meter place, fire escape, disability fear, TK, t.z.k, TK, t.z.k., Combi, Hermetic, Combi, Hermetic, Combi, Hermetic, room, LVB., bathroom, living room, room, living room, kitchen, bathroom, Skylights, disability fear, Combi, Hermetic, Combi, Hermetic, Combi, Hermetic, room, LVB., bathroom, living room, room, living room, kitchen, bathroom, Skylights, disability fear, Combi, Hermetic, Combi, Hermetic, Combi, Hermetic, room, LVB., bathroom, living room, room, living room, kitchen, bathroom, floor plan, basement floor plan, roof plan, fire escape, COVER, drip, rafter, moderate, drip, moderate, drip, moderate, drip, rafter, covering, RUBEROID, type tile, Marseille, board is being, Skylights, disability fear, Combi, Hermetic, Combi, Hermetic, Combi, Hermetic, knocker, ramp, disabled fears. cm, living room, living room, room, kitchen, bathroom, living room, floor plan of the ground, t.z.k., t.z.k, TK, TK, t.z.k, TK, t.z.k.
Raw text data extracted from CAD file:
| Language | N/A |
| Drawing Type | Full Project |
| Category | Condominium |
| Additional Screenshots |
 |
| File Type | dwg |
| Materials | Glass |
| Measurement Units | |
| Footprint Area | |
| Building Features | Parking, Garden / Park |
| Tags | apartment, autocad, building, condo, DWG, eigenverantwortung, Family, floors, full, group home, grup, mehrfamilien, multi, multifamily housing, ownership, partnerschaft, partnership, Project |








