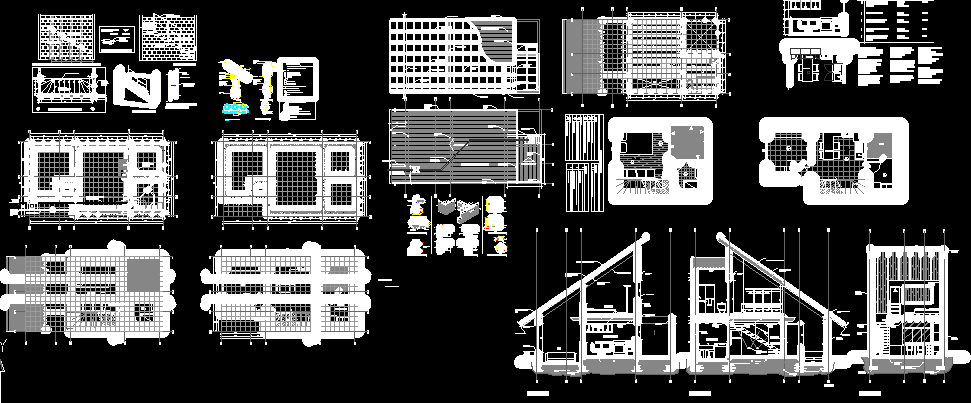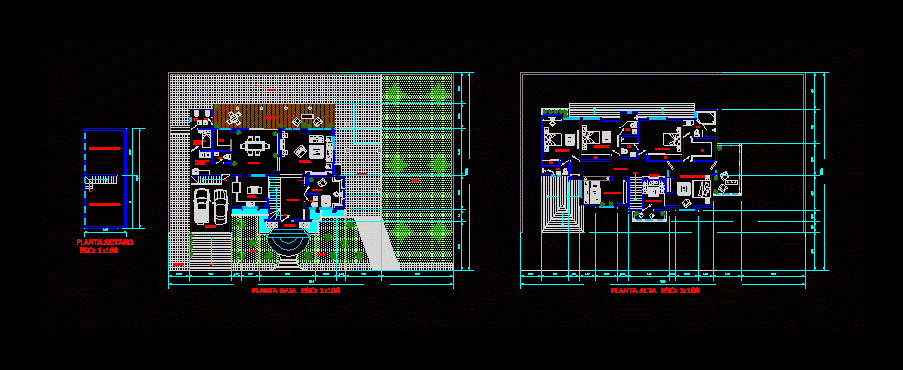Apartment Of Single DWG Detail for AutoCAD

Apartment of single – Modulate masonry – wooden mezzanine – Furnitures – Constructive details – Open stairs
Drawing labels, details, and other text information extracted from the CAD file (Translated from Spanish):
high plant mechanical facilities, mezzanine floor, sheet, plant finishes and sky first level, mezzanine floor, second level mechanical intalaciones, first level architectural distribution plant, roof plant, rainwater mechanical facilities, plant assembly, main elevation , right lateral elevation, foundation plant and odd buried courses, first level mechanical intalaciones, crp, foundation plant and even buried courses, plant roof structure, pedestrian access, security booth, antejardín, main furniture information, architectural distribution plant second level, plant finishes and sky second level, symbology, room, kitchen, patio of batteries, section c – c, bedroom, bathroom, garden, front, side, potable water supply comes from the general network of the aya, empty, towards network sewer or septic tank, low, cap., fixed glass, wooden frame, tapestry beam, variable, beam crown., section, det tapichel alle, detail beam, plant, odd spun corner, corner spun couple, enter, exit, section, detail of plate run, detail of floor and subfloor, detail of grease trap, detail of blocks to use, detail of mochetas , detail of register box, side view, front view, detail of location of platinums attached to integral columns, stair lift, structural section of stairs, section of attached platinas, to integral columns, section b – b, breakfast bar, main portico , stack in fiberglass, sink, to the existing pipe cord, cant., description, dimension, air furniture with two folding doors, an internal shelf. without cornice, material, melamine, shelf fixed to wall, low cabinet with two folding doors, without shelving., granite, envelope for breakfast bar, with cylindrical pedestal, in stainless steel, wooden plank., sky, nailers, section a – a , mechanical symbology, black or soapy water outlet, register box, drinking water outlet, drinking water stopcock, meter, siphon, drinking water column, wastewater drain, ban., soapy water drain, trap of fats, pluvial record box, for structure of stairs, used in ships or walls of medium height, concrete foundations, garden, symbolism foundations and hoops, antejardin, closet with vertical structures in aluminum. shelves and cabinets in lacquered wood. line live green design by euromobilia, sofa three seats available in microfiber of various colors. structure in metal, tall and thin legs. of the house altea design, structure bed in metal and chocolate wood, with dark brown leather backrest. dimensions: queen of altea design, square coffee table with structure in aluminum and sandblasted glass envelope of altea design, citalian washbasin with furniture of the sa expoceramic house, table of finishes, floors, walls, block wall, skies, sky slatted wood, doors, windows, door with frame in solid wood
Raw text data extracted from CAD file:
| Language | Spanish |
| Drawing Type | Detail |
| Category | House |
| Additional Screenshots |
 |
| File Type | dwg |
| Materials | Aluminum, Concrete, Glass, Masonry, Steel, Wood, Other |
| Measurement Units | Metric |
| Footprint Area | |
| Building Features | Garden / Park, Deck / Patio |
| Tags | apartamento, apartment, appartement, aufenthalt, autocad, casa, chalet, constructive, DETAIL, details, dwelling unit, DWG, furnitures, haus, house, logement, maison, masonry, mezzanine, modulate, open, residên, residence, single, unidade de moradia, villa, wohnung, wohnung einheit, wooden |








