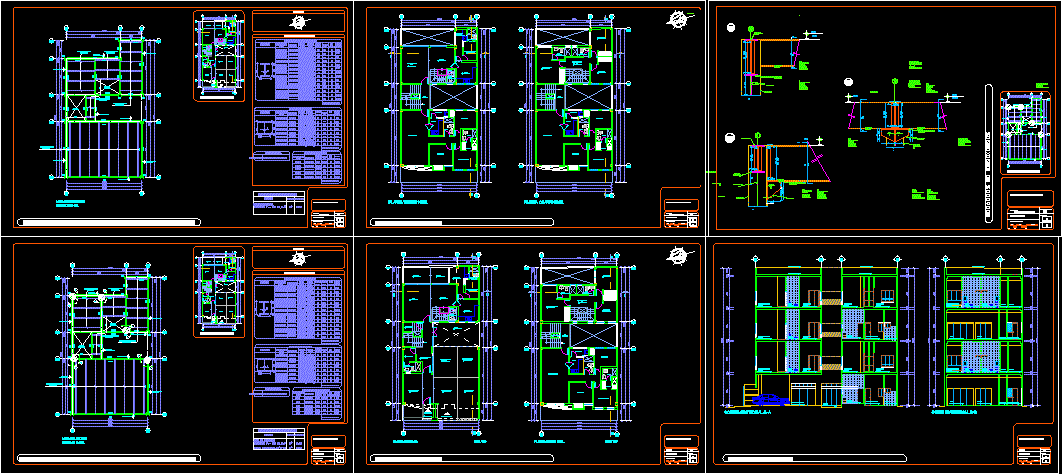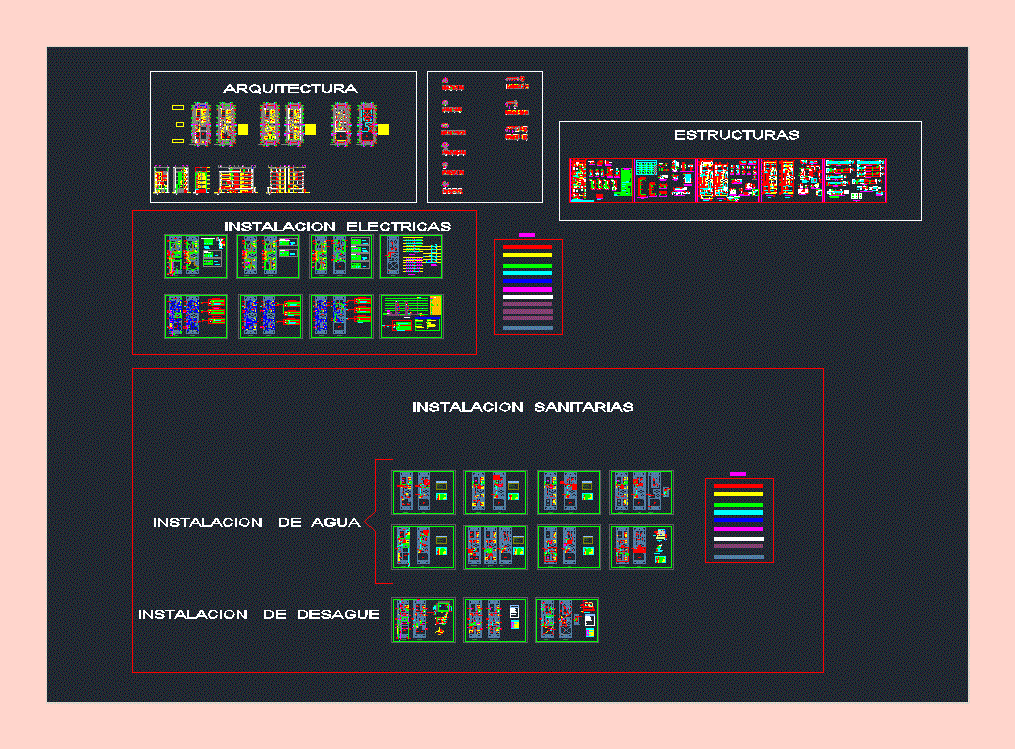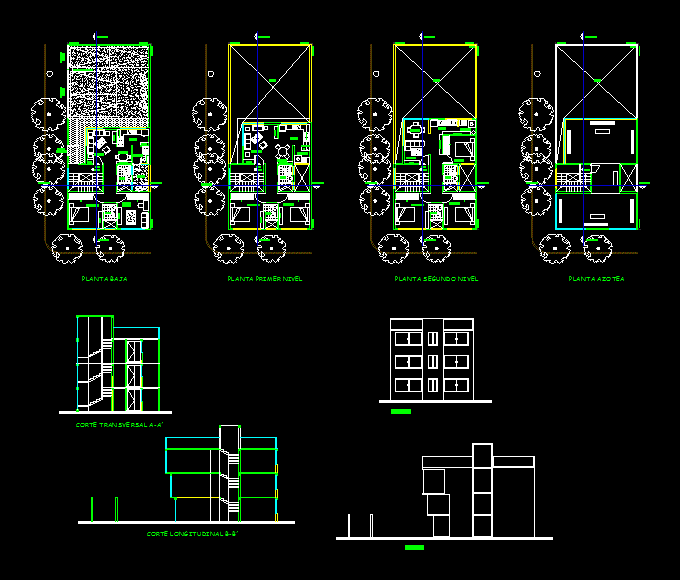Apartment Tower DWG Full Project for AutoCAD

PROJECT — TOWER OF APARTMENTS WITH PROPOSED STRUCTURE
Drawing labels, details, and other text information extracted from the CAD file (Translated from Spanish):
plants, Mixtec street col. tlalcoligia del. tlalpan, architectural plants, executive project for the construction of an apartment building, key:, north, draft:, January of, bounded:, date:, scale:, drawing:, graphic scale, Update:, flat:, Location:, managing Director, arq oscar pedraza martinez, arq bernabe ayala sotelo, localization map, instructions, edraza, parking plant, ground, Mixtecs, lacandones, tlahuicas, navajos, yaquis, Nahuas, otomies, Zapotecs, low level, plant type levels, cross-section, longitudinal cut, Mixtec street col. tlalcoligia del. tlalpan, architectural plants, executive project for the construction of an apartment building, key:, north, draft:, January of, bounded:, date:, scale:, graphic scale, flat:, Location:, parking plant, kitchen, n.p.t., bedroom, n.p.t., hall, n.p.t., sleep principal, n.p.t., ss.hh., n.p.t., ss.hh., n.p.t., bedroom, sleep principal, bedroom, dressing room, dining room, ss.hh., stair hall, laundry, lattices, garbage pipe, ceramic floor, parquet floor, bedroom, parquet floor, ceramic floor, parquet floor, Department, first level plant, plant assembly, Mixtec street col. tlalcoligia del. tlalpan, architectural plants, executive project for the construction of an apartment building, key:, north, draft:, January of, bounded:, date:, scale:, graphic scale, flat:, Location:, cross-section, first level plant, santa, Maria, n.t.t., level, n.t.t., n.p.t., entrance hall, n.p.t., ss.hh., n.p.t., living room, n.p.t., terrace, n.p.t., dinning room, n.p.t., garden, n.p.t., ss.hh., n.p.t., laundry, n.p.t., sleep of service, n.p.t., kitchen, n.p.t., ss.hh., n.p.t., garden, n.p.t., main access., n.p.t., D.E.P. trash, parking lot, n.p.t., ground floor esc., parking lot, n.p.t., parking lot, n.p.t., parking lot, n.p.t., parking lot, n.p.t., goes up, Vehicle access, Matter: structural systems vii, Connection design, kg. ipc kg kg, Connection design, kg. ipc kg kg, Connection design, kg. ipc kg kg, First level plant esc., ground floor esc., third level floor, fourth level plant, n.p.t., parking lot, n.p.t., parking lot, n.p.t., parking lot, n.p.t., parking lot, n.p.t., parking lot, D.E.P. trash, n.p.t., main access., n.p.t., garden, n.p.t., ss.hh., n.p.t., kitchen, n.p.t., sleep of service, n.p.t., laundry, n.p.t., ss.hh., n.p.t., garden, n.p.t., dinning room, n.p.t., terrace, n.p.t., living room, n.p.t., ss.hh., n.p.t., entrance hall, n.p.t., Department, bedroom, garbage pipe, laundry, hall, stairs, ss.hh., dining room, dressing room, bedroom, sleep principal, bedroom, n.p.t., ss.hh., n.p.t., ss.hh., n.p.t., sleep principal, n.p.t., hall, n.p.t., bedroom, n.p.t., kitchen, bedroom, laundry, ss.hh., dining room, dressing room, bedroom, sleep principal, kitchen, Department, ss.hh., n.p.t., kitchen, n.p.t., sleep of service, n.p.t., laundry, n.p.t., ss.hh., n.p.t., dinning room, n.p.t., living room, n.p.t., garbage pipe, hall, stairs, Department, bedroom, garbage pipe, laundry, hall, stairs, ss.hh., dining room, dressing room, bedroom, sleep principal, bedroom, n.p.t., ss.hh., n.p.t., ss.hh., n.p.t., sleep
Raw text data extracted from CAD file:
| Language | Spanish |
| Drawing Type | Full Project |
| Category | Condominium |
| Additional Screenshots |
 |
| File Type | dwg |
| Materials | |
| Measurement Units | |
| Footprint Area | |
| Building Features | Parking, Garden / Park |
| Tags | apartment, apartments, autocad, building, condo, DWG, eigenverantwortung, Family, full, group home, grup, mehrfamilien, multi, multifamily housing, ownership, partnerschaft, partnership, Project, proposed, structure, tower |








