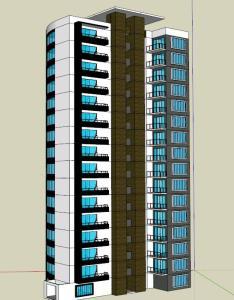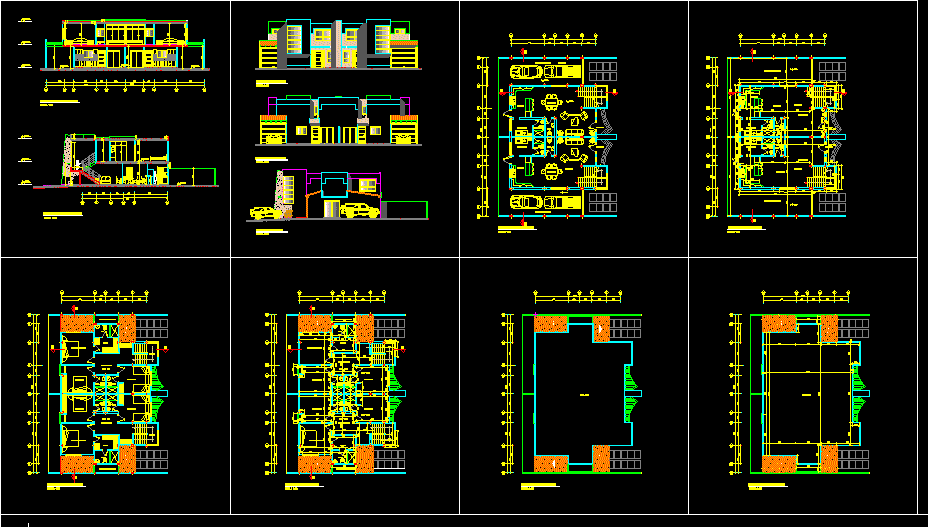Apartmentfloorplan– Bandung, Java, Indonesia DWG Plan for AutoCAD

Apartment in Bandung; Java; Indonesia.. Floor Plan
Drawing labels, details, and other text information extracted from the CAD file (Translated from Indonesian):
picture, sheet, picture, project, lecture vi, national technology civil engineering planning architectural techniques, apartment, name asep setiawan nrp mentors angga syafriel p. st. choir. studio udjianto msp., south elevation, up, down, up, down, up, down, with, ambulance, front look, panel room, meeting room, multi function room, meeting room, void, atm center, Islamic Prayer Room, r. pump, r. wait for the driver, r. garbage, r. wait for the driver, bbm tanks, genset, reservoir, meeting room, reception, locker room, archive, health shop, mini Market, cafe resto, apartment lobby, child pool, adult pool, public lobby, office, playground, counseling room, class room, indoor playground, childcare center, loading dock, staff office, laundry, panel room, gym, health care, staff office, manager office, secretarist, assistant manager, storage, cctv server, linen store, kitchen, dish, reception area, reception, jl.ll.re.martadinata, jl.purnawarman, floor plan, Typical floor plans, floor plan basement, floor plan basement, floor plan basement, floor plan, floor plan, Typical floor plans, floor plan basement, floor plan basement, floor plan basement, floor plan
Raw text data extracted from CAD file:
| Language | N/A |
| Drawing Type | Plan |
| Category | Condominium |
| Additional Screenshots |
 |
| File Type | dwg |
| Materials | |
| Measurement Units | |
| Footprint Area | |
| Building Features | Pool |
| Tags | apartment, autocad, building, condo, DWG, eigenverantwortung, Family, floor, group home, grup, indonesia, mehrfamilien, multi, multifamily housing, ownership, partnerschaft, partnership, plan |








